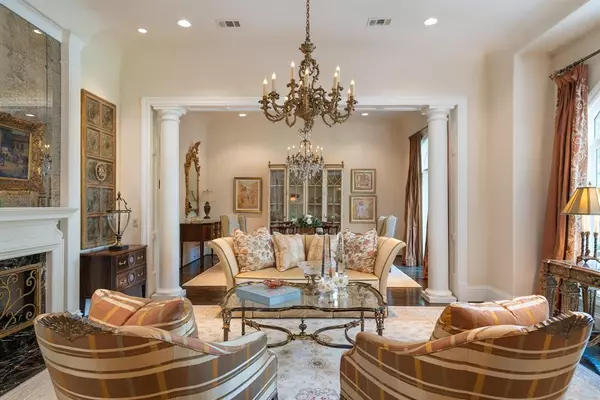For more information regarding the value of a property, please contact us for a free consultation.
4414 Woodfin Drive Dallas, TX 75220
Want to know what your home might be worth? Contact us for a FREE valuation!

Our team is ready to help you sell your home for the highest possible price ASAP
Key Details
Property Type Single Family Home
Sub Type Single Family Residence
Listing Status Sold
Purchase Type For Sale
Square Footage 8,189 sqft
Price per Sqft $476
Subdivision Bowling Greenwood
MLS Listing ID 14519477
Sold Date 04/30/21
Bedrooms 4
Full Baths 5
Half Baths 3
HOA Y/N None
Total Fin. Sqft 8189
Year Built 2007
Annual Tax Amount $88,919
Lot Size 0.660 Acres
Acres 0.66
Lot Dimensions 135 x 214
Property Description
Elegant and stylish, this exquisitely-appointed home is a rarity combining luxury and location in one of Dallas' most desirable locations. A magnificent entrance opens to a well-considered floor plan with a grand staircase to greet guests. The graceful flow from room to room throughout living spaces, including a well-equipped, contemporary open kitchen, is exemplary and perfect for formal as well as relaxed entertaining both inside and outside. Highlights include a recently remodeled first-floor master suite with stunning designer details in the master bath and closet. Outdoors is a grand oasis, a resort-like heated pool surrounded by lush greenery across finely manicured grounds and a covered terrace.
Location
State TX
County Dallas
Direction From Midway, East on Woodfin. The home will be on your right.
Rooms
Dining Room 2
Interior
Interior Features Built-in Wine Cooler, Cable TV Available, Central Vacuum, Decorative Lighting, Flat Screen Wiring, High Speed Internet Available, Multiple Staircases, Sound System Wiring
Heating Central, Natural Gas
Cooling Central Air, Electric
Flooring Carpet, Marble, Stone, Wood
Fireplaces Number 5
Fireplaces Type Gas Logs
Appliance Built-in Refrigerator, Dishwasher, Disposal, Double Oven, Electric Oven, Gas Cooktop, Ice Maker, Microwave, Plumbed For Gas in Kitchen, Vented Exhaust Fan
Heat Source Central, Natural Gas
Laundry Full Size W/D Area, Washer Hookup
Exterior
Exterior Feature Attached Grill, Covered Patio/Porch, Fire Pit, Rain Gutters, Lighting
Garage Spaces 4.0
Fence Wood
Pool Diving Board, Gunite, Heated, In Ground, Pool Sweep, Water Feature
Utilities Available City Sewer, City Water
Roof Type Slate,Tile
Total Parking Spaces 4
Garage Yes
Private Pool 1
Building
Lot Description Landscaped, Many Trees, Sprinkler System
Story Two
Foundation Slab
Level or Stories Two
Structure Type Stucco
Schools
Elementary Schools Walnuthill
Middle Schools Cary
High Schools Jefferson
School District Dallas Isd
Others
Ownership See Agent
Acceptable Financing Cash, Conventional
Listing Terms Cash, Conventional
Financing Conventional
Read Less

©2024 North Texas Real Estate Information Systems.
Bought with Hanne Sagalowsky • Coldwell Banker Realty
GET MORE INFORMATION




