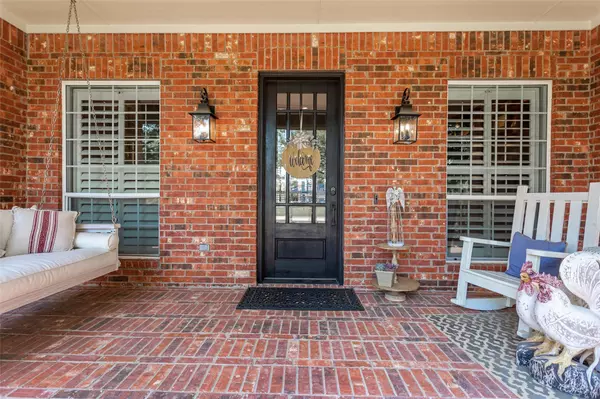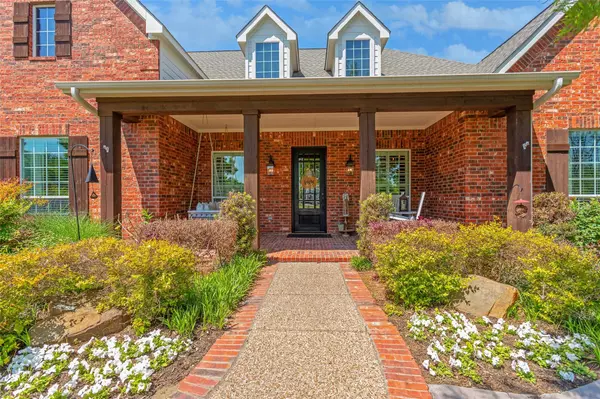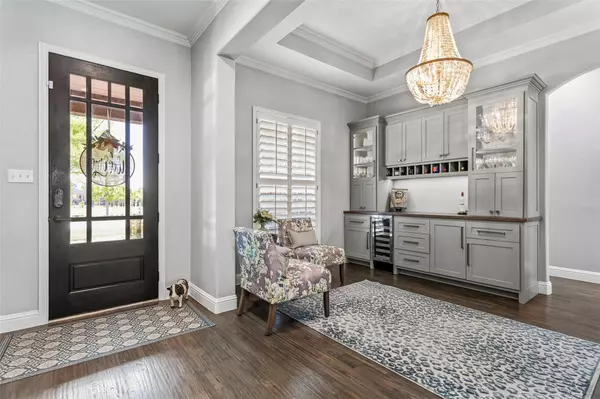For more information regarding the value of a property, please contact us for a free consultation.
5801 Ascot Court Parker, TX 75002
Want to know what your home might be worth? Contact us for a FREE valuation!

Our team is ready to help you sell your home for the highest possible price ASAP
Key Details
Property Type Single Family Home
Sub Type Single Family Residence
Listing Status Sold
Purchase Type For Sale
Square Footage 3,635 sqft
Price per Sqft $206
Subdivision Parker Lake Estates Phse 2
MLS Listing ID 14561105
Sold Date 05/21/21
Style Traditional
Bedrooms 4
Full Baths 3
Half Baths 1
HOA Fees $66/ann
HOA Y/N Mandatory
Total Fin. Sqft 3635
Year Built 2003
Annual Tax Amount $11,464
Lot Size 0.510 Acres
Acres 0.51
Property Description
Pinch me! Is this house for real?! Located in prestigious Parker Lake Estates on a half acre lot is one of the most perfect homeowner and designer collaborations ever realized. Sit in the Ballard Design front porch swing and absorb the truly unique southern charm of this home. Day or night sip wine or coffee in the front lounge across from the hip study with custom barn doors. Stroll straight into the pages of the latest design magazine with designer lighting, luxury appliances and a well thought out kitchen. In the evening retreat to your backyard oasis with chipping and putting green, covered patio and pool. 4 car garage with insulated doors. Extensive features and upgrades list is available by request.
Location
State TX
County Collin
Direction From Hwy 75, exit Bethany and go east. Turn right on Rathbone Drive, then make a right on Ridgemore. Left on Ascot and home will be on the right corner.
Rooms
Dining Room 2
Interior
Interior Features Built-in Wine Cooler, Cable TV Available, Decorative Lighting, Vaulted Ceiling(s)
Heating Central, Natural Gas
Cooling Ceiling Fan(s), Central Air, Electric
Flooring Carpet, Ceramic Tile, Wood
Fireplaces Number 1
Fireplaces Type Gas Logs, Gas Starter
Appliance Dishwasher, Disposal, Double Oven, Gas Cooktop, Microwave, Plumbed for Ice Maker
Heat Source Central, Natural Gas
Laundry Electric Dryer Hookup, Full Size W/D Area, Washer Hookup
Exterior
Exterior Feature Covered Patio/Porch, Rain Gutters
Garage Spaces 4.0
Fence Wrought Iron
Pool Gunite, In Ground, Pool/Spa Combo, Pool Sweep, Water Feature
Utilities Available City Sewer, City Water, Individual Gas Meter, Individual Water Meter, Underground Utilities
Roof Type Composition
Garage Yes
Private Pool 1
Building
Lot Description Few Trees, Landscaped, Sprinkler System, Subdivision
Story Two
Foundation Slab
Structure Type Brick
Schools
Elementary Schools Chandler
Middle Schools Lowery
High Schools Allen
School District Allen Isd
Others
Ownership See Offer Guidelines
Acceptable Financing Cash, Conventional
Listing Terms Cash, Conventional
Financing Conventional
Read Less

©2024 North Texas Real Estate Information Systems.
Bought with Stephanie Cain • Coldwell Banker Apex, REALTORS
GET MORE INFORMATION




