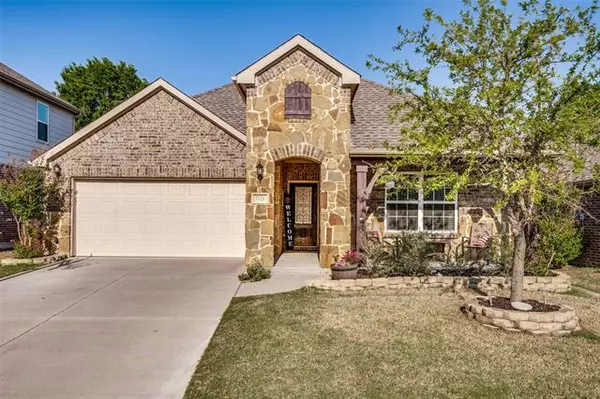For more information regarding the value of a property, please contact us for a free consultation.
1721 Bald Eagle Drive Mckinney, TX 75071
Want to know what your home might be worth? Contact us for a FREE valuation!

Our team is ready to help you sell your home for the highest possible price ASAP
Key Details
Property Type Single Family Home
Sub Type Single Family Residence
Listing Status Sold
Purchase Type For Sale
Square Footage 1,902 sqft
Price per Sqft $173
Subdivision Kensington At Stonebridge Ranch
MLS Listing ID 14560017
Sold Date 05/28/21
Style Traditional
Bedrooms 4
Full Baths 2
HOA Fees $70/ann
HOA Y/N Mandatory
Total Fin. Sqft 1902
Year Built 2015
Annual Tax Amount $6,023
Lot Size 5,924 Sqft
Acres 0.136
Property Description
MULTIPLE OFFERS RECEIVED, OFFER DEADLINE IS MONDAY 4-26-2021, AT 5:30 P.M. SEE DOCUMENTS SECTION FOR OFFER INSTRUCTIONS. RESPONSE TO ALL OFFERS BY TUESDAY 4-27-2021: Lovely 1 Story in Stonebridge Ranch, light, bright & open with all the latest colors. Plenty of room to work-study from home. Excellent Kitchen open to the Living Area to Entertain or just Enjoying Family Time! Serene backyard to enjoy the wonderful spring evenings & outdoor activities, with pull down shades on patio. Newer HVAC system with Transferable Warranty installed 9-2020. Roof to be replaced prior to closing with transferrable warranty SEE OFFER INSTRUCTIONS
Location
State TX
County Collin
Community Boat Ramp, Club House, Community Pool, Greenbelt, Jogging Path/Bike Path, Lake, Park, Playground, Tennis Court(S)
Direction Please use GPS
Rooms
Dining Room 1
Interior
Interior Features Cable TV Available, High Speed Internet Available, Vaulted Ceiling(s)
Heating Central, Natural Gas
Cooling Ceiling Fan(s), Central Air, Electric
Flooring Carpet, Ceramic Tile, Wood
Fireplaces Number 1
Fireplaces Type Gas Logs, Gas Starter, Metal
Equipment Satellite Dish
Appliance Dishwasher, Disposal, Electric Oven, Gas Cooktop, Microwave, Plumbed For Gas in Kitchen, Plumbed for Ice Maker, Gas Water Heater
Heat Source Central, Natural Gas
Laundry Electric Dryer Hookup, Full Size W/D Area, Washer Hookup
Exterior
Exterior Feature Covered Patio/Porch, Rain Gutters, Storage
Garage Spaces 2.0
Fence Wood
Community Features Boat Ramp, Club House, Community Pool, Greenbelt, Jogging Path/Bike Path, Lake, Park, Playground, Tennis Court(s)
Utilities Available City Sewer, City Water, Curbs, Individual Gas Meter, Individual Water Meter, Sidewalk, Underground Utilities
Roof Type Composition
Garage Yes
Building
Lot Description Few Trees, Interior Lot, Landscaped, Sprinkler System, Subdivision
Story One
Foundation Slab
Structure Type Brick
Schools
Elementary Schools Mcneil
Middle Schools Dr Jack Cockrill
High Schools Mckinney North
School District Mckinney Isd
Others
Ownership See Tax Office
Acceptable Financing Cash, Conventional, FHA, VA Loan
Listing Terms Cash, Conventional, FHA, VA Loan
Financing Conventional
Special Listing Condition Res. Service Contract, Survey Available
Read Less

©2024 North Texas Real Estate Information Systems.
Bought with Debra Johnson • KELLER WILLIAMS REALTY
GET MORE INFORMATION




