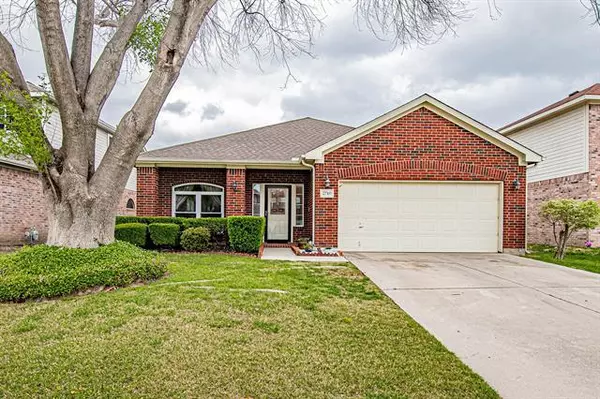For more information regarding the value of a property, please contact us for a free consultation.
2740 N Hampton Drive Grand Prairie, TX 75052
Want to know what your home might be worth? Contact us for a FREE valuation!

Our team is ready to help you sell your home for the highest possible price ASAP
Key Details
Property Type Single Family Home
Sub Type Single Family Residence
Listing Status Sold
Purchase Type For Sale
Square Footage 1,676 sqft
Price per Sqft $155
Subdivision Stone Brooke At Sheffield Village
MLS Listing ID 14556734
Sold Date 06/01/21
Style Traditional
Bedrooms 3
Full Baths 2
HOA Fees $50/qua
HOA Y/N Mandatory
Total Fin. Sqft 1676
Year Built 1998
Annual Tax Amount $5,180
Lot Size 7,666 Sqft
Acres 0.176
Property Description
MULTIPLE OFFERS!BEST DUE 5-3@9AM.ABSOLUTELY ADORABLE WELL MAINTAINED HOME!Starting w the pretty curb appeal this home has so much to offer!Step inside to find a freshly painted interior,separate formal dining,big open kitchen w tons of cabinet space & gas oven,bright open living,cozy fireplace with gas starter PLUS huge bedrooms with amazing closets! Master retreat boasts a linen closet,garden tub,dual sinks and more!Newer energy efficient windows are a BONUS! Step outside to a beautiful heavily treed backyard and enjoy entertaining your friends and family in your new oasis! Community offers a pool and playground for FUN this summer!Location is amazing!Close to the best shopping & dining in the area!HURRY!
Location
State TX
County Tarrant
Community Community Pool, Playground
Direction From I-20 or 360, exit on Bardin Rd, Go east of 360 on Bardin to right on Endicott, left on Hampton Dr.
Rooms
Dining Room 1
Interior
Interior Features Cable TV Available, Decorative Lighting, High Speed Internet Available
Heating Central, Natural Gas
Cooling Ceiling Fan(s), Central Air, Electric
Flooring Carpet, Ceramic Tile, Laminate
Fireplaces Number 1
Fireplaces Type Decorative, Gas Starter
Appliance Built-in Gas Range, Dishwasher, Disposal, Microwave, Plumbed for Ice Maker, Vented Exhaust Fan, Gas Water Heater
Heat Source Central, Natural Gas
Laundry Full Size W/D Area, Washer Hookup
Exterior
Exterior Feature Covered Patio/Porch, Rain Gutters
Garage Spaces 2.0
Fence Wood
Community Features Community Pool, Playground
Utilities Available City Sewer, City Water, Community Mailbox, Concrete, Individual Gas Meter, Individual Water Meter, Sidewalk, Underground Utilities
Roof Type Composition
Garage Yes
Building
Lot Description Few Trees, Interior Lot, Landscaped, Lrg. Backyard Grass, Sprinkler System, Subdivision
Story One
Foundation Slab
Structure Type Brick
Schools
Elementary Schools Starrett
Middle Schools Barnett
High Schools Bowie
School District Arlington Isd
Others
Ownership Steven and Patricia McGee
Acceptable Financing Cash, Conventional, FHA, VA Loan
Listing Terms Cash, Conventional, FHA, VA Loan
Financing Conventional
Special Listing Condition Aerial Photo, Survey Available
Read Less

©2024 North Texas Real Estate Information Systems.
Bought with Dora Lowe • Kind Realty
GET MORE INFORMATION




