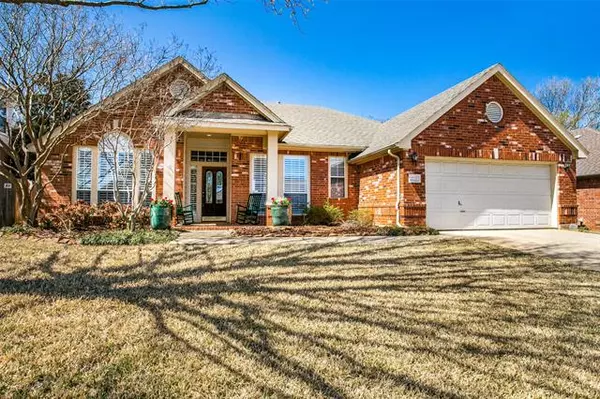For more information regarding the value of a property, please contact us for a free consultation.
2721 Sandstone Drive Grapevine, TX 76051
Want to know what your home might be worth? Contact us for a FREE valuation!

Our team is ready to help you sell your home for the highest possible price ASAP
Key Details
Property Type Single Family Home
Sub Type Single Family Residence
Listing Status Sold
Purchase Type For Sale
Square Footage 2,228 sqft
Price per Sqft $222
Subdivision Lakeside Estates
MLS Listing ID 14535952
Sold Date 04/30/21
Style Traditional
Bedrooms 3
Full Baths 2
HOA Fees $25/ann
HOA Y/N Mandatory
Total Fin. Sqft 2228
Year Built 1998
Annual Tax Amount $8,781
Lot Size 7,971 Sqft
Acres 0.183
Lot Dimensions 70 x 114
Property Description
SOUTHLAKE CARROLL ISD located in the lovely established LAKESIDE ESTATES neighborhood in GRAPEVINE. Desirable David Weekley, original owner, traditional 1 story w-flexible floor plan. Majority of home w-pretty wood floors. Split formals. Updated kitchen w-stainless steel appliances, desirable granite counters & subway marble backsplash open to the relaxing family room w-WBFP. Sizable split primary bdrm w-updated separate shower, jetted tub & generous walk-in closet. Additional family area, could be a child's play area, study or exercise room between the secondary bedrooms. Plantation shutters. Oversized garage. Near neighborhood pond & playground. Just minutes to Southlake Town Center, Grapevine Lake & Trails.
Location
State TX
County Tarrant
Community Lake, Playground
Direction Off of Highway 114, go North on Kimball Ave., almost 2 miles, turn right onto Lake Park Dr., take the first left, go down to Woodhaven and turn right, turn right on Sandstone Dr.
Rooms
Dining Room 2
Interior
Interior Features Cable TV Available, Decorative Lighting, High Speed Internet Available
Heating Central, Natural Gas
Cooling Ceiling Fan(s), Central Air, Electric
Flooring Ceramic Tile, Vinyl, Wood
Fireplaces Number 1
Fireplaces Type Brick, Gas Starter, Wood Burning
Appliance Convection Oven, Dishwasher, Disposal, Electric Cooktop, Electric Oven, Microwave, Plumbed for Ice Maker, Gas Water Heater
Heat Source Central, Natural Gas
Laundry Electric Dryer Hookup, Full Size W/D Area, Washer Hookup
Exterior
Exterior Feature Covered Patio/Porch, Rain Gutters
Garage Spaces 2.0
Fence Wood
Community Features Lake, Playground
Utilities Available All Weather Road, City Sewer, City Water, Curbs, Individual Gas Meter, Individual Water Meter, Sidewalk, Underground Utilities
Roof Type Composition
Garage Yes
Building
Lot Description Interior Lot, Landscaped, Lrg. Backyard Grass, Sprinkler System
Story One
Foundation Slab
Structure Type Brick
Schools
Elementary Schools Johnson
Middle Schools Carroll
High Schools Carroll
School District Carroll Isd
Others
Ownership See Tax Rolls
Financing Conventional
Special Listing Condition Deed Restrictions, Res. Service Contract, Survey Available
Read Less

©2025 North Texas Real Estate Information Systems.
Bought with Corey Robertson • Ebby Halliday, REALTORS



