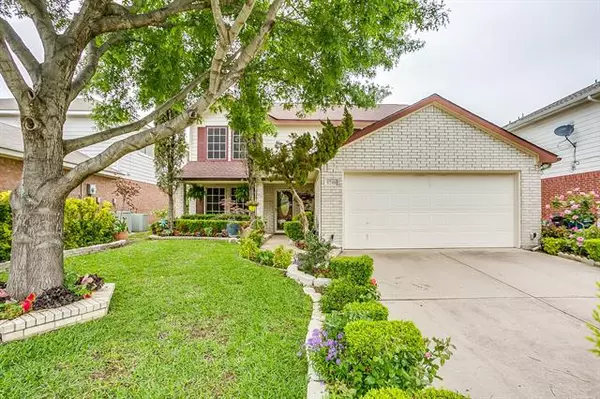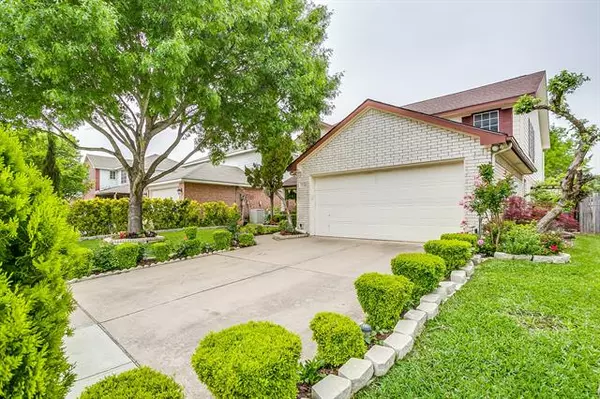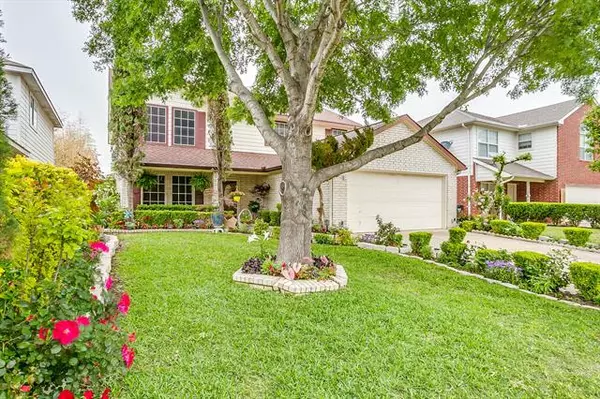For more information regarding the value of a property, please contact us for a free consultation.
9740 Parkmere Drive Fort Worth, TX 76108
Want to know what your home might be worth? Contact us for a FREE valuation!

Our team is ready to help you sell your home for the highest possible price ASAP
Key Details
Property Type Single Family Home
Sub Type Single Family Residence
Listing Status Sold
Purchase Type For Sale
Square Footage 2,978 sqft
Price per Sqft $95
Subdivision Settlement Plaza Add
MLS Listing ID 14562974
Sold Date 05/07/21
Style Traditional
Bedrooms 4
Full Baths 2
Half Baths 1
HOA Y/N None
Total Fin. Sqft 2978
Year Built 2001
Annual Tax Amount $7,098
Lot Size 5,662 Sqft
Acres 0.13
Property Description
Welcome home! This lovely home offers beautiful landscaping and multiple places to relax. You can relax on the covered front porch, the sunroom or in the spa in the backyard. This home has been well taken care of and just updated with fresh interior paint, new wood floors, granite, appliances, fixtures in the kitchen, carpet downstairs, tile shower, new water heater in 2020, both HVAC units replaced 2 and 3 years ago. This home has solar screens and much more. The master offers a separate shower, nice tub, WIC & dual sinks. This is a 4 bedroom 2.1 bath with a spacious upstairs game room for the kids! Information Deemed Reliable, not Guaranteed. Buyer and Buyers agent to verify GLA, schools and taxes.
Location
State TX
County Tarrant
Direction At Exit 2, head right on the ramp for W Loop 820 S toward Camp Bowie West Blvd, Turn left onto Camp Bowie West Blvd, Turn right on Alemeda St, Turn right onto Academy Blvd, Turn right onto Stoney Bridge Rd, then immediately turn right onto Parkmere Dr
Rooms
Dining Room 1
Interior
Interior Features Cable TV Available, Flat Screen Wiring, Wainscoting
Heating Central, Electric
Cooling Central Air, Electric
Flooring Carpet, Other, Wood
Appliance Dishwasher, Disposal, Electric Range, Microwave, Electric Water Heater
Heat Source Central, Electric
Laundry Full Size W/D Area
Exterior
Exterior Feature Covered Patio/Porch, Garden(s)
Garage Spaces 2.0
Fence Wood
Utilities Available City Sewer, City Water, Community Mailbox, Concrete
Roof Type Composition
Garage Yes
Building
Lot Description Landscaped, Subdivision
Story Two
Foundation Slab
Structure Type Brick,Siding
Schools
Elementary Schools Bluehaze
Middle Schools Brewer
High Schools Brewer
School District White Settlement Isd
Others
Restrictions No Livestock,No Mobile Home,Other
Ownership Tax
Acceptable Financing Cash, Conventional, FHA, VA Loan
Listing Terms Cash, Conventional, FHA, VA Loan
Financing Cash
Read Less

©2024 North Texas Real Estate Information Systems.
Bought with Lori Fowler • Charitable Realty
GET MORE INFORMATION




