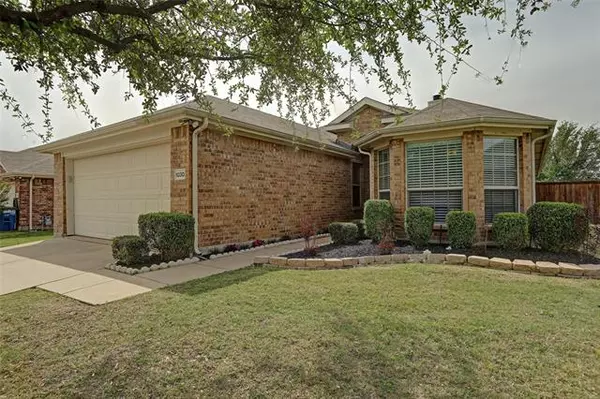For more information regarding the value of a property, please contact us for a free consultation.
1030 Shepard Lane Lavon, TX 75166
Want to know what your home might be worth? Contact us for a FREE valuation!

Our team is ready to help you sell your home for the highest possible price ASAP
Key Details
Property Type Single Family Home
Sub Type Single Family Residence
Listing Status Sold
Purchase Type For Sale
Square Footage 1,605 sqft
Price per Sqft $161
Subdivision Grand Heritage - West C
MLS Listing ID 14552911
Sold Date 05/03/21
Style Traditional
Bedrooms 4
Full Baths 2
HOA Fees $66/qua
HOA Y/N Mandatory
Total Fin. Sqft 1605
Year Built 2008
Annual Tax Amount $4,694
Lot Size 7,405 Sqft
Acres 0.17
Property Description
Darling home that is completely move-in ready with brand new carpet and fresh interior paint. Like new, this pristine 4 BR home has engineered wood in the living area with wall to wall brick fireplace. Open kitchen with black electric appliances, 42 inch solid wood cabinets with stylish hardware added and stainless steel refrigerator to remain with the property. Nice size backyard with covered patio and decorative ceiling fan providing lots of cool afternoon shade. Subdivision offers a community pool, walking paths, workout and technology center and banquet rooms. Roof was replaced in 2016 and recent new hot water heater. ** Multiple offers. Seller will review all offers on Monday morning, April 19, 2021
Location
State TX
County Collin
Direction See GPS instructions.....
Rooms
Dining Room 1
Interior
Interior Features Cable TV Available, Decorative Lighting, High Speed Internet Available
Heating Central, Natural Gas
Cooling Ceiling Fan(s), Central Air, Electric
Flooring Carpet
Fireplaces Number 1
Fireplaces Type Gas Starter
Appliance Dishwasher, Disposal, Electric Range, Microwave, Plumbed for Ice Maker, Gas Water Heater
Heat Source Central, Natural Gas
Laundry Electric Dryer Hookup, Full Size W/D Area, Washer Hookup
Exterior
Exterior Feature Covered Patio/Porch, Rain Gutters
Garage Spaces 2.0
Fence Wood
Utilities Available City Sewer, Co-op Water, Sidewalk, Underground Utilities
Roof Type Composition
Garage Yes
Building
Lot Description Interior Lot, Sprinkler System, Subdivision
Story One
Foundation Slab
Structure Type Brick,Siding
Schools
Elementary Schools Nesmith
Middle Schools Leland Edge
High Schools Community
School District Community Isd
Others
Acceptable Financing Cash, Conventional, FHA, VA Loan
Listing Terms Cash, Conventional, FHA, VA Loan
Financing Cash
Read Less

©2024 North Texas Real Estate Information Systems.
Bought with Whitney Buquoi • Keller Williams Realty DPR
GET MORE INFORMATION




