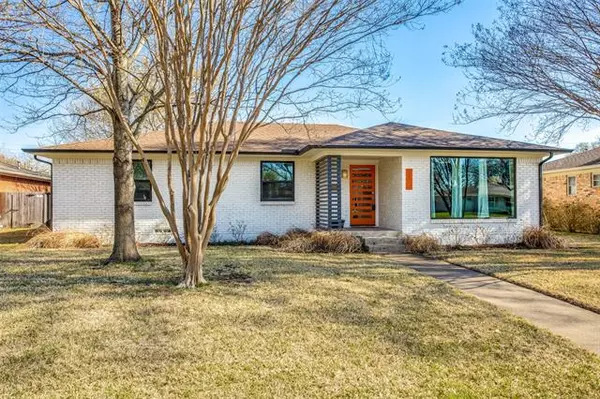For more information regarding the value of a property, please contact us for a free consultation.
8474 Swift Avenue Dallas, TX 75228
Want to know what your home might be worth? Contact us for a FREE valuation!

Our team is ready to help you sell your home for the highest possible price ASAP
Key Details
Property Type Single Family Home
Sub Type Single Family Residence
Listing Status Sold
Purchase Type For Sale
Square Footage 1,817 sqft
Price per Sqft $227
Subdivision Hillridge 3Rd Sec
MLS Listing ID 14535594
Sold Date 04/30/21
Style Contemporary/Modern,Ranch
Bedrooms 3
Full Baths 2
HOA Y/N None
Total Fin. Sqft 1817
Year Built 1962
Annual Tax Amount $10,133
Lot Size 8,363 Sqft
Acres 0.192
Lot Dimensions 70x117
Property Description
To the studs renovations in 2019. This White Rock Hills area home offers a modern, open concept and includes - 2 oversized living areas-brick wood burning fireplace. Both living areas are open to spacious kitchen and dining areas. Built in butlers pantry with wine storage is both functional and decorative. Chef's delight kitchen offers ceiling-floor custom maple cabinetry, SS appliance package, pendant lights, white Quartz countertops-gas cooking. A mahogany front door plus glass sliders opening onto backyard-patio. Premium grade oak hardwoods installed throughout onsite-Low E windows-gutters. Both baths renovated.
Location
State TX
County Dallas
Direction From White Rock Lake traveling east on Garland Rd. to Casa Linda shopping Center turn right onto Buckner Rd., Right on Ferguson, Left onto St. Francis and Right onto Swift. House mid-street on Left.
Rooms
Dining Room 1
Interior
Interior Features Cable TV Available, Decorative Lighting, Flat Screen Wiring, High Speed Internet Available
Heating Central, Natural Gas
Cooling Ceiling Fan(s), Central Air, Electric
Flooring Carpet, Ceramic Tile, Wood
Fireplaces Number 1
Fireplaces Type Brick, Gas Starter, Wood Burning
Equipment Satellite Dish
Appliance Dishwasher, Disposal, Electric Range, Gas Cooktop, Microwave, Plumbed For Gas in Kitchen, Plumbed for Ice Maker, Refrigerator, Vented Exhaust Fan, Gas Water Heater
Heat Source Central, Natural Gas
Laundry Electric Dryer Hookup, Full Size W/D Area
Exterior
Exterior Feature Rain Gutters, Lighting
Garage Spaces 2.0
Fence Wood
Utilities Available Alley, City Sewer, City Water, Concrete, Curbs, Individual Gas Meter, Sidewalk, Underground Utilities
Roof Type Composition
Garage Yes
Building
Lot Description Few Trees, Interior Lot, Landscaped, Lrg. Backyard Grass, Subdivision
Story One
Foundation Pillar/Post/Pier
Structure Type Brick,Wood
Schools
Elementary Schools Bayles
Middle Schools Gaston
High Schools Adams
School District Dallas Isd
Others
Ownership See Tax Records
Acceptable Financing Cash, Conventional, FHA, VA Loan
Listing Terms Cash, Conventional, FHA, VA Loan
Financing FHA
Special Listing Condition Survey Available
Read Less

©2024 North Texas Real Estate Information Systems.
Bought with David Collier • David Griffin & Company
GET MORE INFORMATION


