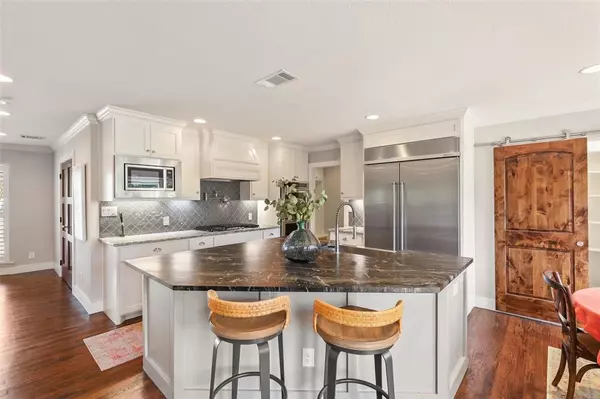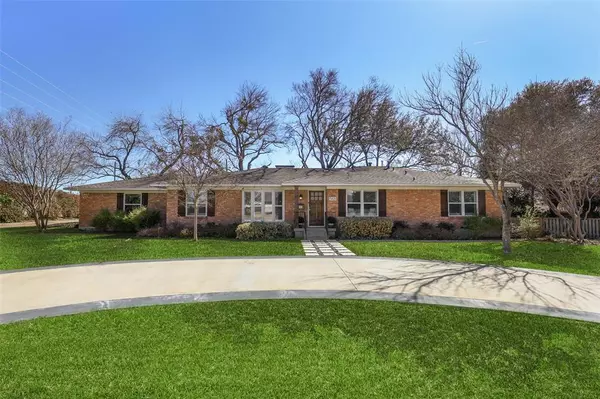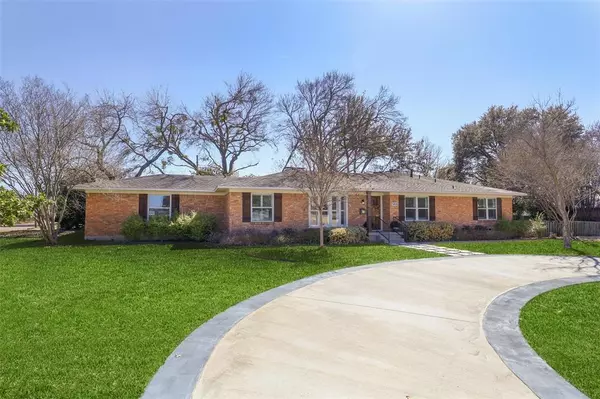For more information regarding the value of a property, please contact us for a free consultation.
5426 Caladium Drive Dallas, TX 75229
Want to know what your home might be worth? Contact us for a FREE valuation!

Our team is ready to help you sell your home for the highest possible price ASAP
Key Details
Property Type Single Family Home
Sub Type Single Family Residence
Listing Status Sold
Purchase Type For Sale
Square Footage 2,019 sqft
Price per Sqft $331
Subdivision Inwood Road Estates
MLS Listing ID 14527528
Sold Date 04/21/21
Style Traditional
Bedrooms 4
Full Baths 2
Half Baths 1
HOA Y/N None
Total Fin. Sqft 2019
Year Built 1960
Annual Tax Amount $14,297
Lot Size 0.386 Acres
Acres 0.386
Property Description
Rare open floor plan on a huge corner lot in desirable Preston Hollow! Completely remodeled 2017. Updates include; electrical, plumbing, HVAC, insulation, windows & doors. Eat-in kitchen boasts top of the line ss KitchenAid appliances with built-in fridge & dbl ovens, large high-end granite island, ss farm sink, pot filler & walk-in pantry with barn door. Master ensuite features lrg custom walk-in closet, luxe mstr bath with extensive hand picked marble, private toilet, built-in shelves & linen, dual shower heads & sinks. Crown molding throughout, tri-panel french doors entering office, chic tile fireplace & gray color palette, gorgeous landscaping & curb appeal, close to best Dallas private schools.
Location
State TX
County Dallas
Direction From Forest Lane, South on Inwood Road, left on Caladium. Home is on the right.
Rooms
Dining Room 1
Interior
Interior Features Built-in Wine Cooler, Cable TV Available, Decorative Lighting, High Speed Internet Available
Heating Central, Natural Gas
Cooling Central Air, Electric
Flooring Ceramic Tile, Wood
Fireplaces Number 1
Fireplaces Type Brick
Appliance Built-in Refrigerator, Convection Oven, Dishwasher, Disposal, Double Oven, Gas Cooktop, Microwave, Plumbed For Gas in Kitchen, Plumbed for Ice Maker, Vented Exhaust Fan
Heat Source Central, Natural Gas
Exterior
Garage Spaces 2.0
Utilities Available City Sewer, City Water
Roof Type Composition
Total Parking Spaces 2
Garage Yes
Building
Story One
Foundation Pillar/Post/Pier
Level or Stories One
Structure Type Brick
Schools
Elementary Schools Pershing
Middle Schools Benjamin Franklin
High Schools Hillcrest
School District Dallas Isd
Others
Acceptable Financing Cash, Conventional, FHA, VA Loan
Listing Terms Cash, Conventional, FHA, VA Loan
Financing Conventional
Read Less

©2025 North Texas Real Estate Information Systems.
Bought with Brittany Powers • eXp Realty, LLC



