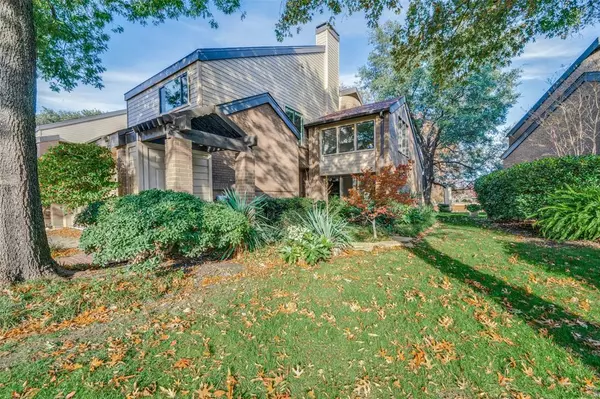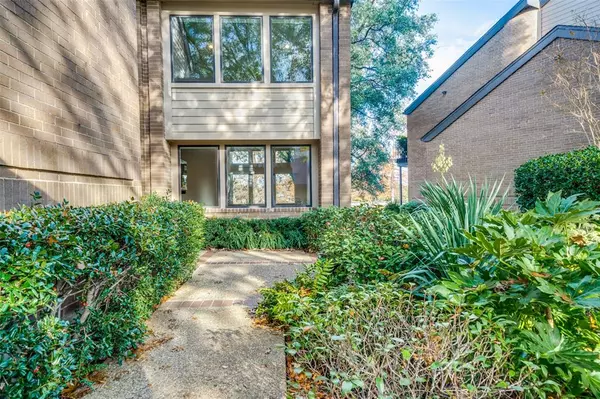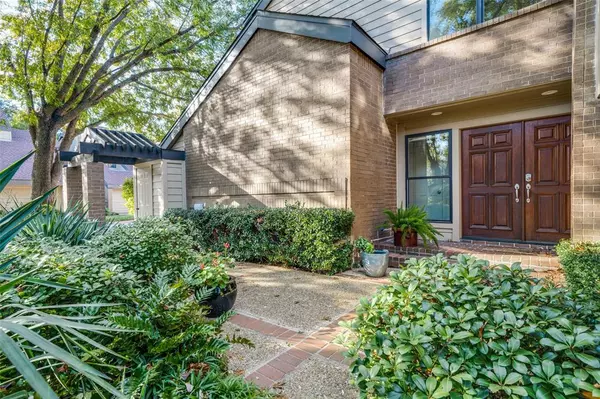For more information regarding the value of a property, please contact us for a free consultation.
5056 Westgrove Drive Dallas, TX 75248
Want to know what your home might be worth? Contact us for a FREE valuation!

Our team is ready to help you sell your home for the highest possible price ASAP
Key Details
Property Type Townhouse
Sub Type Townhouse
Listing Status Sold
Purchase Type For Sale
Square Footage 2,554 sqft
Price per Sqft $187
Subdivision Lakes Of Bent Tree Condo
MLS Listing ID 14498096
Sold Date 04/15/21
Style Contemporary/Modern,Loft
Bedrooms 2
Full Baths 2
Half Baths 1
HOA Fees $647/mo
HOA Y/N Mandatory
Total Fin. Sqft 2554
Year Built 1982
Annual Tax Amount $11,707
Lot Size 9.591 Acres
Acres 9.591
Property Description
SPECTACULAR LAKE VIEW in the heart of the city - freshly updated 2 bedroom, 2.5 Bath townhouse boasts an open floor plan with a loft studio overlooking the great room featuring 30' vaulted ceilings and a see through fireplace opening to the spacious dining room. Tons of natural light throughout the home, the chef's kitchen features Thermador chef's gas range, SS appliances, marble countertops that open into the den. Both bedrooms feature en-suite bathrooms. The master suite features more amazing views with walkout patio, separate vanities with touch-light mirrors, walk in shower, garden tub and built in cabinets. The custom master closet it to die for! Hardwood floors throughout.
Location
State TX
County Dallas
Direction North on Knoll Trail - east on Westgrove. 1st drive turn right into LOBT entrance with box for gate code. Also has exit only at south end of complex.
Rooms
Dining Room 1
Interior
Interior Features High Speed Internet Available, Loft
Heating Central, Electric
Cooling Central Air, Electric
Flooring Carpet, Ceramic Tile, Wood
Fireplaces Number 1
Fireplaces Type Decorative, Freestanding, See Through Fireplace
Appliance Commercial Grade Range, Commercial Grade Vent, Convection Oven, Dishwasher, Disposal, Electric Oven, Gas Cooktop, Gas Oven, Gas Range, Indoor Grill, Microwave, Plumbed for Ice Maker
Heat Source Central, Electric
Exterior
Exterior Feature Balcony, Covered Patio/Porch, Garden(s), Rain Gutters, Storage, Tennis Court(s)
Garage Spaces 2.0
Fence Gate, Metal
Pool Gunite, In Ground, Pool Sweep, Water Feature
Utilities Available City Sewer, City Water, Community Mailbox, Individual Gas Meter, Individual Water Meter, Underground Utilities
Waterfront Description Lake Front - Common Area
Roof Type Composition
Total Parking Spaces 2
Garage Yes
Private Pool 1
Building
Lot Description Landscaped, Many Trees, On Golf Course, Sprinkler System, Water/Lake View
Story Two
Foundation Slab
Level or Stories Two
Structure Type Brick
Schools
Elementary Schools Jerry Junkins
Middle Schools Walker
High Schools White
School District Dallas Isd
Others
Restrictions Pet Restrictions
Ownership Joy Phillips
Acceptable Financing Cash, Conventional, FHA, VA Loan
Listing Terms Cash, Conventional, FHA, VA Loan
Financing Conventional
Read Less

©2024 North Texas Real Estate Information Systems.
Bought with John Scoggins • Allie Beth Allman & Assoc.
GET MORE INFORMATION




