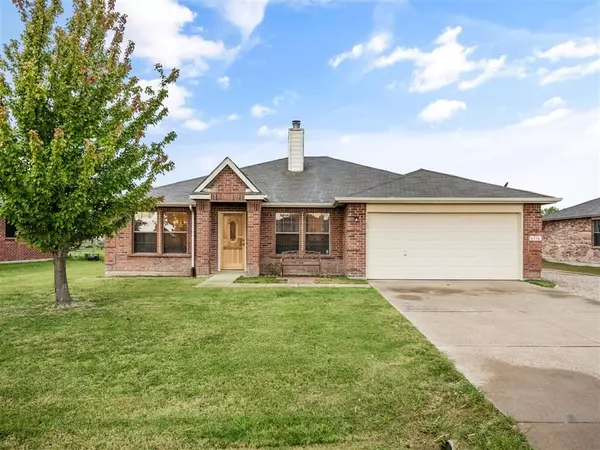For more information regarding the value of a property, please contact us for a free consultation.
6336 Sand Stone Circle Nevada, TX 75173
Want to know what your home might be worth? Contact us for a FREE valuation!

Our team is ready to help you sell your home for the highest possible price ASAP
Key Details
Property Type Single Family Home
Sub Type Single Family Residence
Listing Status Sold
Purchase Type For Sale
Square Footage 1,708 sqft
Price per Sqft $175
Subdivision Rock Ridge Add Ph Two-B
MLS Listing ID 14432470
Sold Date 03/25/21
Style Ranch,Traditional
Bedrooms 3
Full Baths 2
HOA Y/N None
Total Fin. Sqft 1708
Year Built 2005
Annual Tax Amount $3,609
Lot Size 1.080 Acres
Acres 1.08
Lot Dimensions 86x553
Property Description
OFFER DEADLINE MON FEBRUARY 22ND 9AM. This meticulously maintained, charming, ranch style home has both formal living and dining rooms, breakfast nook in kitchen and a den that is adorned with a beautiful yet unused wood burning fireplace, split bedroom floor plan consisting of a total of 3 bedrooms, 2 bathrooms and situated on over an acre of land! Yes, you can bring your animals! Imagine coming home after a long day and relaxing under the glowing stars in your expansive backyard with 14'x24' workshop. Many features were either repaired or replaced over the last couple years including the AC, Dish Washer, Garage Door Opener and Roof. French Drains were added and septic system upgraded as well.
Location
State TX
County Collin
Direction From SH-78 go West on CR-489. Turn right on Rock Ridge Dr., Left on Limestone Meadow Dr., and Right on Sandstone Cir. Home will be on left.
Rooms
Dining Room 2
Interior
Interior Features Cable TV Available, High Speed Internet Available
Heating Central, Electric
Cooling Central Air, Electric
Flooring Carpet, Ceramic Tile, Vinyl
Fireplaces Number 1
Fireplaces Type Brick, Wood Burning
Appliance Dishwasher, Electric Range, Plumbed for Ice Maker
Heat Source Central, Electric
Laundry Electric Dryer Hookup, Washer Hookup
Exterior
Exterior Feature Storage
Garage Spaces 2.0
Fence Partial
Utilities Available Aerobic Septic, All Weather Road, City Water
Roof Type Composition
Total Parking Spaces 2
Garage Yes
Building
Lot Description Acreage, Interior Lot, Lrg. Backyard Grass
Story One
Foundation Slab
Level or Stories One
Structure Type Brick,Wood
Schools
Elementary Schools Mcclendon
Middle Schools Leland Edge
High Schools Community
School District Community Isd
Others
Ownership See Tax
Acceptable Financing Cash, Conventional, FHA, VA Loan
Listing Terms Cash, Conventional, FHA, VA Loan
Financing FHA
Special Listing Condition Aerial Photo
Read Less

©2024 North Texas Real Estate Information Systems.
Bought with Lynn Sivertsen • Better Homes & Gardens, Winans
GET MORE INFORMATION




