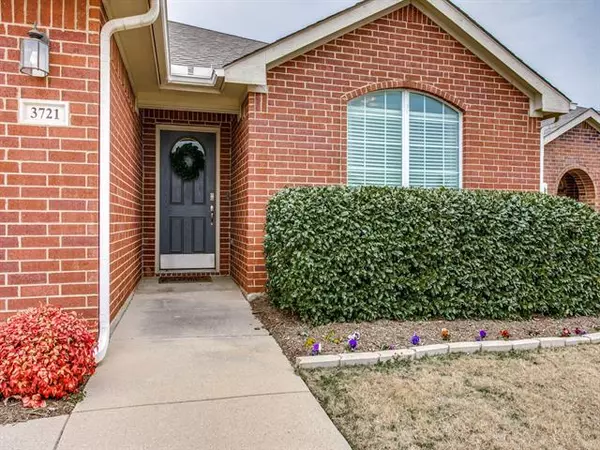For more information regarding the value of a property, please contact us for a free consultation.
3721 Fiscal Court Fort Worth, TX 76244
Want to know what your home might be worth? Contact us for a FREE valuation!

Our team is ready to help you sell your home for the highest possible price ASAP
Key Details
Property Type Single Family Home
Sub Type Single Family Residence
Listing Status Sold
Purchase Type For Sale
Square Footage 1,620 sqft
Price per Sqft $152
Subdivision Vista Greens
MLS Listing ID 14504656
Sold Date 02/26/21
Style Traditional
Bedrooms 3
Full Baths 2
HOA Fees $12
HOA Y/N Mandatory
Total Fin. Sqft 1620
Year Built 2004
Annual Tax Amount $5,527
Lot Size 5,009 Sqft
Acres 0.115
Property Description
With only a few available homes in the area under 250K, don't miss out on the opportunity to call this one home! Located on a cul-de-sac lot, this 3-2-2 features an open concept living, kitchen, breakfast as you make your way through the entry. The kitchen is loaded with ample counter and cabinet space and includes an island with bar top, built in desk area, eat-in breakfast, and 1 year old appliances. Split bedroom arrangement with the large master bedroom in the rear and 2 additional bedrooms up front. Other features and updates include large covered patio, updated paint throughout the home & updated light fixtures. Easy access to Alliance Corridor & Roanoke for shopping, restaurants, entertainment & more!
Location
State TX
County Tarrant
Community Jogging Path/Bike Path
Direction GPS is accurate for this address
Rooms
Dining Room 1
Interior
Interior Features Cable TV Available, Decorative Lighting, High Speed Internet Available
Heating Central, Electric
Cooling Ceiling Fan(s), Central Air, Electric
Flooring Carpet, Ceramic Tile
Fireplaces Number 1
Fireplaces Type Wood Burning
Appliance Dishwasher, Disposal, Electric Oven, Electric Range, Microwave, Plumbed for Ice Maker, Electric Water Heater
Heat Source Central, Electric
Exterior
Exterior Feature Covered Patio/Porch, Rain Gutters
Garage Spaces 2.0
Fence Wood
Community Features Jogging Path/Bike Path
Utilities Available City Sewer, City Water, Concrete, Curbs
Roof Type Composition
Garage Yes
Building
Lot Description Cul-De-Sac, Interior Lot, Landscaped, Lrg. Backyard Grass, Subdivision
Story One
Foundation Slab
Structure Type Brick
Schools
Elementary Schools Hughes
Middle Schools John M Tidwell
High Schools Byron Nelson
School District Northwest Isd
Others
Ownership see tax
Acceptable Financing Cash, Conventional, FHA, VA Loan
Listing Terms Cash, Conventional, FHA, VA Loan
Financing Cash
Special Listing Condition Survey Available
Read Less

©2024 North Texas Real Estate Information Systems.
Bought with Jess Oberoi • ReKonnection, LLC
GET MORE INFORMATION




