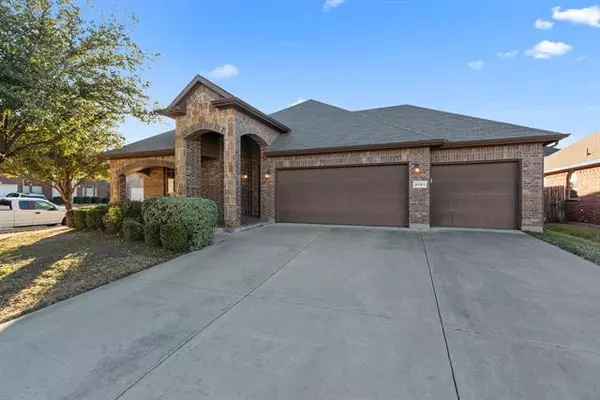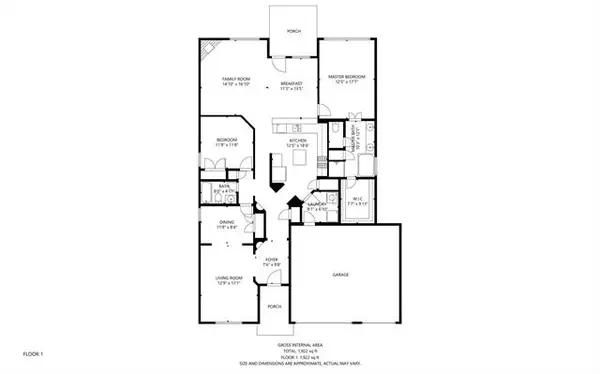For more information regarding the value of a property, please contact us for a free consultation.
8101 Misty Water Drive Fort Worth, TX 76131
Want to know what your home might be worth? Contact us for a FREE valuation!

Our team is ready to help you sell your home for the highest possible price ASAP
Key Details
Property Type Single Family Home
Sub Type Single Family Residence
Listing Status Sold
Purchase Type For Sale
Square Footage 2,032 sqft
Price per Sqft $127
Subdivision Bar C Ranch
MLS Listing ID 14494442
Sold Date 02/04/21
Style Traditional
Bedrooms 2
Full Baths 2
HOA Fees $18
HOA Y/N Mandatory
Total Fin. Sqft 2032
Year Built 2011
Lot Size 7,405 Sqft
Acres 0.17
Property Description
This 3 car garage, CORNER lot home boasts MANY of the buyer favorites! Relax on the covered Front Porch before heading into this great home through the 8' front door to the elegant entry with tall ceilings that introduces the formal living area. Towards the back of the house, you will find the gourmet kitchen with an island, SKYLIGHT, gas range, wine glass rack, oversized breakfast bar, walk-in pantry & plenty of beautiful cabinets. The den is already wired for a flat-screen tv over the gas log fireplace. Escape to the Master Suite where you can soak away your worries in the large garden tub or enjoy the oversized shower & a huge walk-in closet. Did we mention the 3 car- oversized garage?
Location
State TX
County Tarrant
Community Community Pool, Park, Playground
Direction From Saginaw blvd, head east on Bailey Boswell to Commanche Springs on the left. Follow to Clear sky and make a left and another left on Misty water. House on the corner on the right.
Rooms
Dining Room 2
Interior
Interior Features Cable TV Available, Decorative Lighting, Flat Screen Wiring, High Speed Internet Available
Heating Central, Natural Gas
Cooling Ceiling Fan(s), Central Air, Electric
Flooring Carpet, Ceramic Tile, Wood
Fireplaces Number 1
Fireplaces Type Gas Logs, Gas Starter
Appliance Dishwasher, Disposal, Gas Cooktop, Microwave, Plumbed For Gas in Kitchen, Plumbed for Ice Maker, Vented Exhaust Fan, Gas Water Heater
Heat Source Central, Natural Gas
Laundry Full Size W/D Area, Washer Hookup
Exterior
Exterior Feature Covered Patio/Porch, Rain Gutters
Garage Spaces 3.0
Fence Wood
Community Features Community Pool, Park, Playground
Utilities Available City Sewer, City Water, Concrete, Curbs, Individual Gas Meter, Individual Water Meter, Sidewalk, Underground Utilities
Roof Type Composition
Garage Yes
Building
Lot Description Corner Lot, Few Trees, Landscaped, Sprinkler System, Subdivision
Story One
Foundation Slab
Structure Type Frame,Rock/Stone
Schools
Elementary Schools Comanche Springs
Middle Schools Prairie Vista
High Schools Saginaw
School District Eagle Mt-Saginaw Isd
Others
Restrictions Deed
Ownership Aliesa Renee Moore
Acceptable Financing Cash, Conventional, FHA, VA Loan
Listing Terms Cash, Conventional, FHA, VA Loan
Financing Conventional
Special Listing Condition Survey Available
Read Less

©2024 North Texas Real Estate Information Systems.
Bought with Aimee Wander • Fathom Realty, LLC
GET MORE INFORMATION




