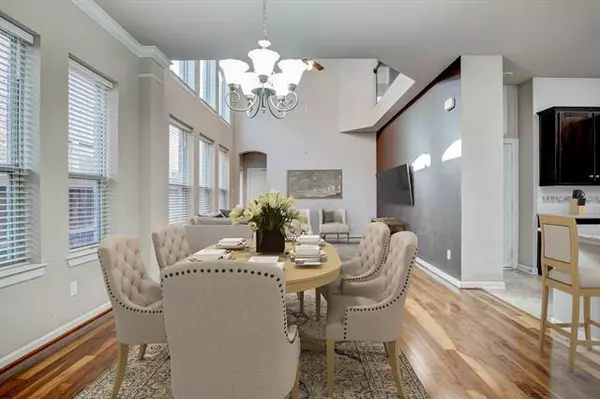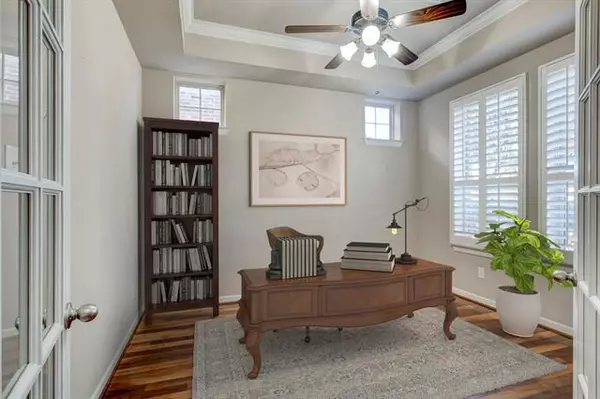For more information regarding the value of a property, please contact us for a free consultation.
3930 Jasmine Fox Lane Arlington, TX 76005
Want to know what your home might be worth? Contact us for a FREE valuation!

Our team is ready to help you sell your home for the highest possible price ASAP
Key Details
Property Type Single Family Home
Sub Type Single Family Residence
Listing Status Sold
Purchase Type For Sale
Square Footage 2,319 sqft
Price per Sqft $159
Subdivision Viridian Add
MLS Listing ID 14442884
Sold Date 02/16/21
Style Traditional
Bedrooms 3
Full Baths 2
Half Baths 1
HOA Fees $81/qua
HOA Y/N Mandatory
Total Fin. Sqft 2319
Year Built 2012
Annual Tax Amount $11,016
Lot Size 4,312 Sqft
Acres 0.099
Property Description
Hard to find a custom 2 story 3 bedroom 2.5 bathroom home at this price in Viridian. Experience an inviting front porch perfect for decorating an outdoor space. First floor boasts beautiful hardwood floors throughout. Open floorplan is great for entertaining. Chef's kitchen with central island for relaxed entertaining that is also open to dining and living areas. Don't forget the study downstairs with french doors that could easily be an office or den. Upstairs is a living area along with 3 bedrooms and 2 full bathrooms. The 3 car garage can be great for additional storage. Don't miss out on this Viridian deal!
Location
State TX
County Tarrant
Community Club House, Jogging Path/Bike Path, Marina
Direction From Hwy 360 exit NE Green Oaks head west, right on N Collins St (157)., right on Viridian Park Ln., left on Jasmine Fox Ln., house will be on the left side.From I-30 exit Collins & head north, right on Viridian Park Ln., left on Jasmine Fox Ln., house will be on the left side.
Rooms
Dining Room 1
Interior
Interior Features Cable TV Available, Decorative Lighting
Heating Central, Natural Gas
Cooling Ceiling Fan(s), Central Air, Electric
Flooring Carpet, Ceramic Tile, Wood
Fireplaces Number 1
Fireplaces Type Wood Burning
Appliance Dishwasher, Disposal, Electric Range, Microwave, Gas Water Heater
Heat Source Central, Natural Gas
Laundry Electric Dryer Hookup, Full Size W/D Area, Washer Hookup
Exterior
Exterior Feature Covered Patio/Porch
Garage Spaces 3.0
Fence Wood
Community Features Club House, Jogging Path/Bike Path, Marina
Utilities Available City Sewer, City Water, Other
Roof Type Composition
Garage Yes
Building
Lot Description Few Trees, Interior Lot, Landscaped, Subdivision
Story Two
Foundation Other
Structure Type Brick
Schools
Elementary Schools Viridian
Middle Schools Harwood
High Schools Trinity
School District Hurst-Euless-Bedford Isd
Others
Restrictions Other
Ownership Individuals
Acceptable Financing Cash, Conventional, FHA, VA Loan
Listing Terms Cash, Conventional, FHA, VA Loan
Financing Conventional
Special Listing Condition Other
Read Less

©2025 North Texas Real Estate Information Systems.
Bought with Spencer Cearnal • Front Real Estate Co



