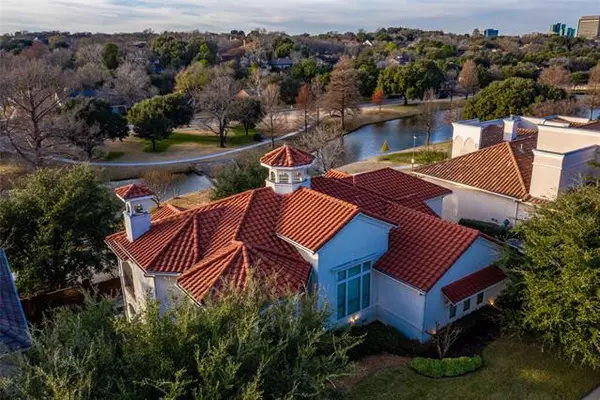For more information regarding the value of a property, please contact us for a free consultation.
3123 University Park Lane Irving, TX 75062
Want to know what your home might be worth? Contact us for a FREE valuation!

Our team is ready to help you sell your home for the highest possible price ASAP
Key Details
Property Type Single Family Home
Sub Type Single Family Residence
Listing Status Sold
Purchase Type For Sale
Square Footage 3,598 sqft
Price per Sqft $185
Subdivision University Park 01
MLS Listing ID 14493774
Sold Date 01/27/21
Style Mediterranean
Bedrooms 5
Full Baths 4
HOA Fees $160/ann
HOA Y/N Mandatory
Total Fin. Sqft 3598
Year Built 2004
Annual Tax Amount $15,134
Lot Size 10,018 Sqft
Acres 0.23
Lot Dimensions 100 x 100
Property Description
In a gated community is this distinctively designed, Mediterranean-styled home with views of Las Colinas that overlooks the beautiful Rochelle Blvd Park system. Park consists of manicured green spaces, seasonal decorative lighting, ponds with fountains, & reflecting pools that host a habitat of waterfowl. A wall of windows at the back of house faces the park & provides a tranquil outdoor space. Inside, you'll find an abundance of custom features to include: hand-scraped hardwood & travertine floors, numerous built-ins, game rm, office or 5th BR for over-flow. The kitchen features unique vent-a-hood, walk-in pantry, breakfast area, & more. Grandeur with a mix of serenity & privacy makes this the perfect combo!
Location
State TX
County Dallas
Community Club House, Community Dock, Gated, Greenbelt, Guarded Entrance, Jogging Path/Bike Path, Lake, Park, Playground, Tennis Court(S)
Direction GPS or take 114 East exit Rachelle Blve and go west approx 1 mile to Hidalgo Ave., left to enter subdivision gate. ID required @ Kiosk & guard station, once through gate, turn right & home is on the right
Rooms
Dining Room 2
Interior
Interior Features Flat Screen Wiring, High Speed Internet Available, Sound System Wiring, Vaulted Ceiling(s)
Heating Central, Electric
Cooling Ceiling Fan(s), Central Air, Electric
Flooring Ceramic Tile, Marble, Wood
Fireplaces Number 1
Fireplaces Type Gas Logs
Appliance Dishwasher, Disposal, Electric Cooktop, Electric Oven, Microwave, Plumbed for Ice Maker, Gas Water Heater
Heat Source Central, Electric
Laundry Electric Dryer Hookup, Full Size W/D Area
Exterior
Exterior Feature Balcony, Covered Patio/Porch, Rain Gutters
Garage Spaces 2.0
Fence Brick
Community Features Club House, Community Dock, Gated, Greenbelt, Guarded Entrance, Jogging Path/Bike Path, Lake, Park, Playground, Tennis Court(s)
Utilities Available All Weather Road, City Sewer, City Water, Curbs, Individual Gas Meter
Roof Type Slate,Tile
Garage Yes
Building
Lot Description Adjacent to Greenbelt, Greenbelt, Landscaped, Park View, Sprinkler System, Subdivision, Water/Lake View
Story Two
Foundation Pillar/Post/Pier
Structure Type Stucco
Schools
Elementary Schools Farine
Middle Schools Travis
High Schools Macarthur
School District Irving Isd
Others
Restrictions Deed
Ownership See Agent
Acceptable Financing Cash, Conventional, Other
Listing Terms Cash, Conventional, Other
Financing Cash
Read Less

©2024 North Texas Real Estate Information Systems.
Bought with Mary Ellen Fletcher • JP & Associates Castle Hills
GET MORE INFORMATION


