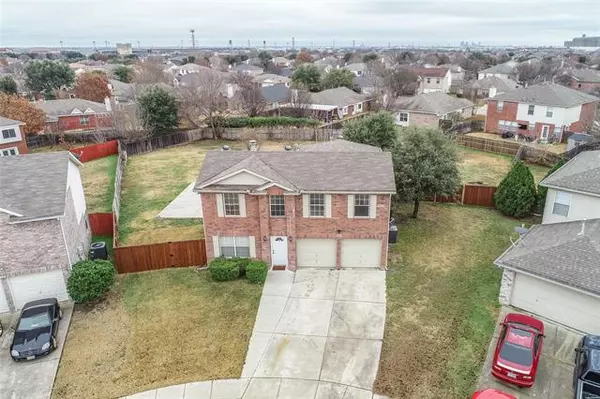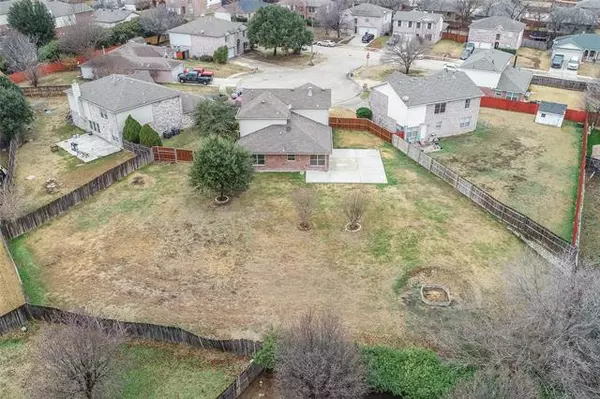For more information regarding the value of a property, please contact us for a free consultation.
1001 Dove Circle Saginaw, TX 76131
Want to know what your home might be worth? Contact us for a FREE valuation!

Our team is ready to help you sell your home for the highest possible price ASAP
Key Details
Property Type Single Family Home
Sub Type Single Family Residence
Listing Status Sold
Purchase Type For Sale
Square Footage 2,255 sqft
Price per Sqft $110
Subdivision Heather Ridge Estates
MLS Listing ID 14491863
Sold Date 02/05/21
Style Traditional
Bedrooms 4
Full Baths 2
Half Baths 1
HOA Fees $20/ann
HOA Y/N Mandatory
Total Fin. Sqft 2255
Year Built 2001
Annual Tax Amount $5,384
Lot Size 0.449 Acres
Acres 0.449
Property Description
Multiple offers-highest-best by Sat, 1-2, 6pm. Check out this well maintained home that sits on almost .5 acre in the established community of Heather Ridge Estates! This house has everything you need, inside and out, to make this your next HOME! 4 bed, 2.5 bath, 3 living areas, new carpet, 1 yr old HVAC, full gutters, new paint, granite countertops in the kitchen, large 22ftX32ft concrete patio in the backyard, plank on plank cedar privacy fence in the front with approx 15ft wide double gate on 1 side. Did we mention the lot size-0.449 to be exact! Come create your own backyard oasis-you will for sure have the space! You wont find another like this so dont miss the opportunity to make this your new home!
Location
State TX
County Tarrant
Direction From 35W North, exit Basswood. Turn left onto Basswood. Go through 2 roundabouts. Turn left onto Redding Dr. Turn left onto Mockingbird Dr. Turn right onto Oriole Dr. Turn left onto Dove Cir.
Rooms
Dining Room 1
Interior
Interior Features Cable TV Available, High Speed Internet Available
Heating Central, Natural Gas
Cooling Ceiling Fan(s), Central Air, Electric
Flooring Carpet, Ceramic Tile, Vinyl
Fireplaces Number 1
Fireplaces Type Gas Starter
Appliance Dishwasher, Disposal, Electric Cooktop, Electric Oven, Electric Range, Microwave, Plumbed for Ice Maker, Gas Water Heater
Heat Source Central, Natural Gas
Laundry Electric Dryer Hookup, Full Size W/D Area, Washer Hookup
Exterior
Exterior Feature Rain Gutters
Garage Spaces 2.0
Fence Wood
Utilities Available City Sewer, City Water, Concrete, Curbs, Individual Gas Meter, Individual Water Meter
Roof Type Composition
Garage Yes
Building
Lot Description Cul-De-Sac, Lrg. Backyard Grass, Subdivision
Story Two
Foundation Slab
Structure Type Brick
Schools
Elementary Schools Highctry
Middle Schools Highland
High Schools Saginaw
School District Eagle Mt-Saginaw Isd
Others
Ownership Randy S Fair, Linda D Fair
Acceptable Financing Cash, Conventional, FHA, VA Loan
Listing Terms Cash, Conventional, FHA, VA Loan
Financing FHA
Read Less

©2024 North Texas Real Estate Information Systems.
Bought with Tori Wilson • KELLER WILLIAMS REALTY
GET MORE INFORMATION




