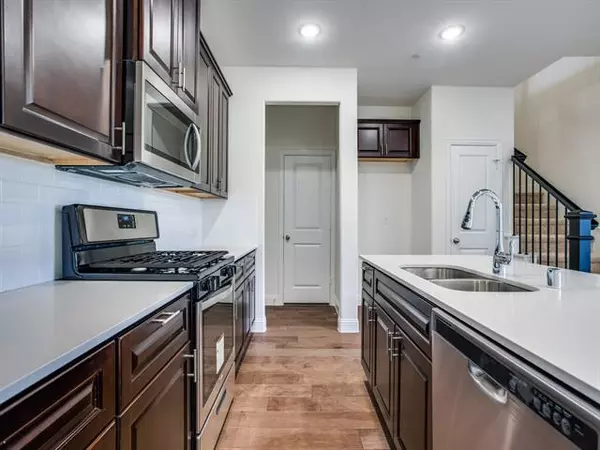For more information regarding the value of a property, please contact us for a free consultation.
4817 Pasadena Drive Plano, TX 75024
Want to know what your home might be worth? Contact us for a FREE valuation!

Our team is ready to help you sell your home for the highest possible price ASAP
Key Details
Property Type Townhouse
Sub Type Townhouse
Listing Status Sold
Purchase Type For Sale
Square Footage 1,919 sqft
Price per Sqft $202
Subdivision Harvard Villas
MLS Listing ID 14454660
Sold Date 01/19/21
Style Traditional
Bedrooms 4
Full Baths 2
Half Baths 1
HOA Fees $125/mo
HOA Y/N Mandatory
Total Fin. Sqft 1919
Year Built 2019
Lot Size 2,178 Sqft
Acres 0.05
Lot Dimensions 25x55
Property Description
*Megasale Promotion not applicable* Megatel Homes' Jaxon Floor Plan features 4 Bedrooms and 2 and half baths. This Classic series 2-story townhome has a study, which can also be converted to a bedroom, on the first floor along with the family, dining room and kitchen with beautiful quartz countertops and island. Engineered hardwood all throughout first floor. Master, additional bedrooms with full bathrooms and loft space are located on the second floor with carpet in all areas except bathrooms and utility. Zoned in the highly coveted Plano ISD with Plano West senior high school. Conveniently located on Preston Rd between Tennyson Pkwy and Spring Creek, access to shopping, dining, parks etc are within 5 minutes
Location
State TX
County Collin
Community Community Sprinkler, Greenbelt, Jogging Path/Bike Path, Park
Direction Model Homes address 6429 Burbank Way. Entry off of Preston between Legacy and Spring Creek: turn Commons Gate. Entry off of Ohio between Legacy and Spring Creek: turn on Grafton st.
Rooms
Dining Room 1
Interior
Interior Features Cable TV Available, High Speed Internet Available, Loft, Multiple Staircases
Heating Central, Natural Gas
Cooling Ceiling Fan(s), Central Air, Electric
Flooring Carpet, Ceramic Tile, Wood
Appliance Dishwasher, Disposal, Electric Oven, Gas Cooktop, Microwave, Plumbed for Ice Maker, Vented Exhaust Fan, Tankless Water Heater, Gas Water Heater
Heat Source Central, Natural Gas
Laundry Electric Dryer Hookup, Washer Hookup
Exterior
Exterior Feature Covered Patio/Porch, Rain Gutters, Lighting
Garage Spaces 2.0
Fence Metal, Wood
Community Features Community Sprinkler, Greenbelt, Jogging Path/Bike Path, Park
Utilities Available City Sewer, City Water
Roof Type Composition
Garage Yes
Building
Lot Description Landscaped, Sprinkler System, Subdivision
Story Two
Foundation Slab
Structure Type Brick,Rock/Stone
Schools
Elementary Schools Gulledge
Middle Schools Robinson
High Schools Plano West
School District Plano Isd
Others
Ownership Megatel Homes
Acceptable Financing Cash, Conventional, FHA, VA Loan
Listing Terms Cash, Conventional, FHA, VA Loan
Financing Conventional
Read Less

©2024 North Texas Real Estate Information Systems.
Bought with Michael Williams • Briggs Freeman Sotheby's Intl
GET MORE INFORMATION




