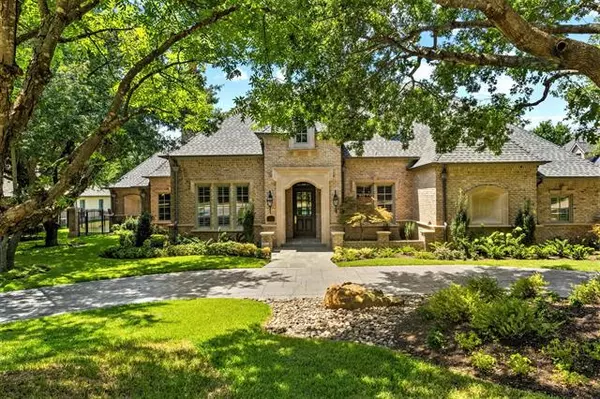For more information regarding the value of a property, please contact us for a free consultation.
504 Kings Lake Drive Mckinney, TX 75072
Want to know what your home might be worth? Contact us for a FREE valuation!

Our team is ready to help you sell your home for the highest possible price ASAP
Key Details
Property Type Single Family Home
Sub Type Single Family Residence
Listing Status Sold
Purchase Type For Sale
Square Footage 6,141 sqft
Price per Sqft $227
Subdivision Kings Lake
MLS Listing ID 14415311
Sold Date 10/30/20
Style Traditional
Bedrooms 4
Full Baths 4
Half Baths 2
HOA Fees $295/ann
HOA Y/N Mandatory
Total Fin. Sqft 6141
Year Built 2005
Annual Tax Amount $30,822
Lot Size 0.835 Acres
Acres 0.835
Property Description
Beautiful waterfront lot in gated and guard house community of Kings Lake in Stonebridge Ranch. Circular drive, large treed lot, pool, spa and fountains. Entry has views through the garden room to the pool and lake. The morning room has a cozy fireplace, one of 5 FPs. Study or office is private with a see-through FP and glass doors to the patio. The large kitchen is made for enjoying family and guests and is open to the family room, with a serving bar. The wine room has iron doors, wine racks, and wine cooler. The 2nd office or art room overlooks the lake. The exercise room or flex room is off the master with access to the pool. Over 1600sqft of attic ready to finish into media, more BRs, or guest quarters.
Location
State TX
County Collin
Community Club House, Community Pool, Gated, Golf, Greenbelt, Guarded Entrance, Jogging Path/Bike Path, Lake, Playground, Tennis Court(S)
Direction From 121-Custer Road N to Stonebridge Drive (right)to Glen Oaks (right)to Kings Lake (left), house is on left.
Rooms
Dining Room 2
Interior
Interior Features Built-in Wine Cooler, Central Vacuum, Dry Bar, High Speed Internet Available, Sound System Wiring, Vaulted Ceiling(s), Wet Bar
Heating Central, Natural Gas, Zoned
Cooling Central Air, Electric, Zoned
Flooring Carpet, Slate, Wood
Fireplaces Number 5
Fireplaces Type Brick, Gas Logs, Gas Starter, Masonry, See Through Fireplace, Wood Burning
Appliance Built-in Refrigerator, Commercial Grade Range, Commercial Grade Vent, Dishwasher, Disposal, Electric Oven, Gas Cooktop, Ice Maker, Microwave, Plumbed for Ice Maker, Refrigerator, Vented Exhaust Fan, Warming Drawer, Gas Water Heater
Heat Source Central, Natural Gas, Zoned
Laundry Electric Dryer Hookup, Full Size W/D Area, Washer Hookup
Exterior
Exterior Feature Balcony, Covered Deck, Covered Patio/Porch, Fire Pit, Rain Gutters, Lighting
Garage Spaces 4.0
Fence Metal
Pool Pool/Spa Combo, Pool Sweep, Water Feature
Community Features Club House, Community Pool, Gated, Golf, Greenbelt, Guarded Entrance, Jogging Path/Bike Path, Lake, Playground, Tennis Court(s)
Utilities Available City Sewer, City Water, Curbs, Individual Gas Meter, Individual Water Meter, Private Road
Waterfront Description Lake Front
Roof Type Composition
Garage Yes
Private Pool 1
Building
Lot Description Few Trees, Landscaped, Lrg. Backyard Grass, Sprinkler System, Subdivision, Water/Lake View
Story Two
Foundation Combination
Structure Type Brick
Schools
Elementary Schools Glenoaks
Middle Schools Dowell
High Schools Mckinney Boyd
School District Mckinney Isd
Others
Restrictions Deed
Ownership see agent
Acceptable Financing Cash, Conventional, VA Loan
Listing Terms Cash, Conventional, VA Loan
Financing Cash
Read Less

©2024 North Texas Real Estate Information Systems.
Bought with Xuan Song • RE/MAX DFW Associates
GET MORE INFORMATION


