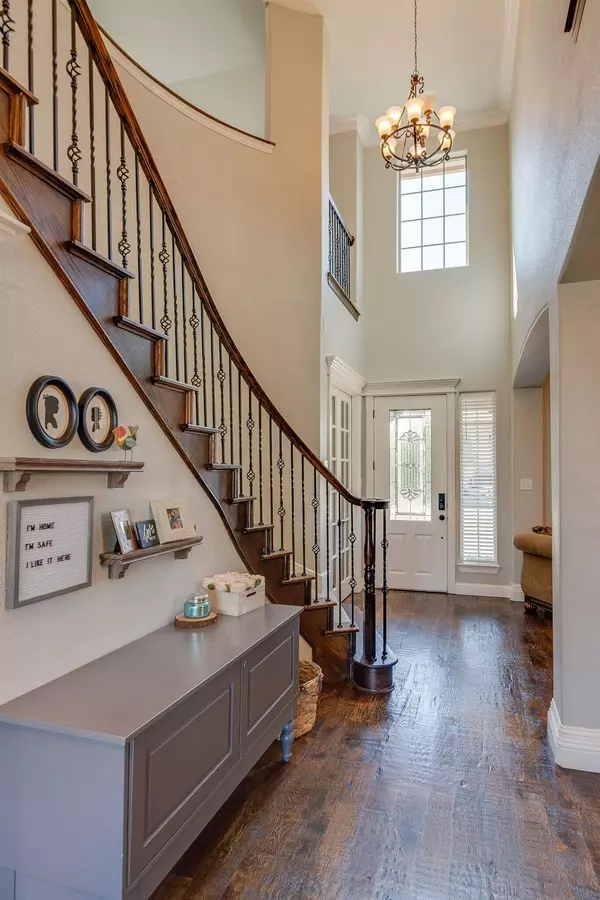For more information regarding the value of a property, please contact us for a free consultation.
6000 Sterling Drive Colleyville, TX 76034
Want to know what your home might be worth? Contact us for a FREE valuation!

Our team is ready to help you sell your home for the highest possible price ASAP
Key Details
Property Type Single Family Home
Sub Type Single Family Residence
Listing Status Sold
Purchase Type For Sale
Square Footage 4,341 sqft
Price per Sqft $131
Subdivision Emerald Park Add
MLS Listing ID 14371705
Sold Date 12/15/20
Bedrooms 4
Full Baths 4
HOA Fees $68/ann
HOA Y/N Mandatory
Total Fin. Sqft 4341
Year Built 2004
Annual Tax Amount $12,271
Lot Size 9,757 Sqft
Acres 0.224
Lot Dimensions 46x101x70x81x98
Property Description
Fabulous Home in Private Gated Community with Smart Features! This Beautiful home was fully updated in 2014 top to bottom w all new updates. 4 Living includes Lg Media & Concession area, Game Rm w Dry Bar & Beverage cooler, open Family Room & open Formals. Lg Master Bedroom with access to back patio. Nice size Master bath with Garden tub, shower & vanities. Study down w french doors. Open Kitchen w Island, Gas cook top, Pot filler, soft close cabinets & drawers, & stainless steel appliances, Wood floors & Granite thru out, Gas Tank-less Water heater, Nest thermostats, Gas log fireplace, Radiant Barrier roof decking, Key less entry door, Cedar faced garage doors, Semi Culdesac, 3 sided yard, one will fit a pool!
Location
State TX
County Tarrant
Community Gated, Jogging Path/Bike Path, Lake, Other, Perimeter Fencing
Direction From L.D. Lockett & Pleasant Run - Go west on L.D. Locket to Crescent Way (entrance into Emerald Park), Once inside gate, go left to Sterling Dr & follow to 6000 Sterling on the left side in semi culdesac. Home includes too many features to mention in description! See feature list in MLS Documents.
Rooms
Dining Room 2
Interior
Interior Features Built-in Wine Cooler, Cable TV Available, Decorative Lighting, Dry Bar, Flat Screen Wiring, High Speed Internet Available, Smart Home System, Sound System Wiring, Vaulted Ceiling(s), Wet Bar
Heating Central, Natural Gas, Zoned
Cooling Ceiling Fan(s), Central Air, Electric, Zoned
Flooring Carpet, Ceramic Tile, Stone, Wood
Fireplaces Number 1
Fireplaces Type Gas Logs, Gas Starter
Appliance Dishwasher, Disposal, Double Oven, Gas Cooktop, Plumbed For Gas in Kitchen, Plumbed for Ice Maker, Vented Exhaust Fan, Tankless Water Heater, Gas Water Heater
Heat Source Central, Natural Gas, Zoned
Laundry Electric Dryer Hookup, Full Size W/D Area, Washer Hookup
Exterior
Exterior Feature Covered Patio/Porch, Rain Gutters
Garage Spaces 3.0
Fence Brick, Rock/Stone, Wood
Community Features Gated, Jogging Path/Bike Path, Lake, Other, Perimeter Fencing
Utilities Available City Sewer, City Water, Concrete, Curbs, Individual Gas Meter, Individual Water Meter, Sidewalk, Underground Utilities
Roof Type Composition
Garage Yes
Building
Lot Description Cul-De-Sac, Few Trees, Interior Lot, Irregular Lot, Landscaped, Lrg. Backyard Grass, Sprinkler System, Subdivision
Story Two
Foundation Slab
Structure Type Brick,Rock/Stone
Schools
Elementary Schools Liberty
Middle Schools Keller
High Schools Keller
School District Keller Isd
Others
Ownership see agent
Acceptable Financing Cash, Conventional, VA Loan
Listing Terms Cash, Conventional, VA Loan
Financing Conventional
Special Listing Condition Survey Available, Utility Easement
Read Less

©2024 North Texas Real Estate Information Systems.
Bought with Lara Newman • Clearfork Group Realty
GET MORE INFORMATION




