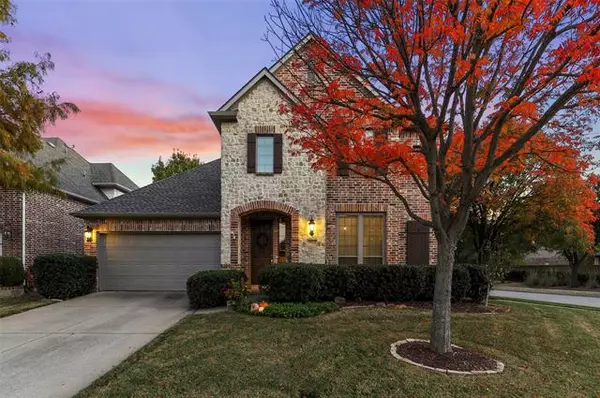For more information regarding the value of a property, please contact us for a free consultation.
7713 Drew Court Mckinney, TX 75071
Want to know what your home might be worth? Contact us for a FREE valuation!

Our team is ready to help you sell your home for the highest possible price ASAP
Key Details
Property Type Single Family Home
Sub Type Single Family Residence
Listing Status Sold
Purchase Type For Sale
Square Footage 2,807 sqft
Price per Sqft $151
Subdivision Wren Creek Add Ph Ii-A
MLS Listing ID 14469357
Sold Date 12/11/20
Style Traditional
Bedrooms 4
Full Baths 3
Half Baths 1
HOA Fees $66/ann
HOA Y/N Mandatory
Total Fin. Sqft 2807
Year Built 2006
Annual Tax Amount $8,172
Lot Size 7,405 Sqft
Acres 0.17
Property Description
Back yard paradise awaits you in this beautiful, meticulously maintained home. It will soon become your favorite spot as you cozy up by the fireplace on your amazing back porch. This stunning home in Stonebridge Ranch boasts hand scraped wood floors throughout the downstairs main living areas, new paint throughout, and new laminate wood in the upstairs game room and hallways. The heart of the home is the kitchen which would impress any cook with the double oven, great storage, and under counter lighting. Upstairs in the massive game room, you will find built in shelves and an office nook that is perfect for at home schooling or study time. This home is convenient to 75, HWY 380, and 121. Don't miss this one!
Location
State TX
County Collin
Community Club House, Jogging Path/Bike Path, Lake, Park, Playground, Tennis Court(S)
Direction 380 to South on Stonebridge Dr. Left on La Cima, Right on Drew Ct. House is on the right.
Rooms
Dining Room 2
Interior
Interior Features Cable TV Available, Decorative Lighting, Flat Screen Wiring, High Speed Internet Available
Heating Central, Natural Gas, Zoned
Cooling Ceiling Fan(s), Central Air, Electric, Zoned
Flooring Carpet, Ceramic Tile, Luxury Vinyl Plank, Wood
Fireplaces Number 2
Fireplaces Type Gas Logs, Gas Starter
Appliance Dishwasher, Disposal, Double Oven, Electric Oven, Gas Cooktop, Microwave, Plumbed For Gas in Kitchen, Plumbed for Ice Maker, Vented Exhaust Fan, Gas Water Heater
Heat Source Central, Natural Gas, Zoned
Laundry Electric Dryer Hookup, Full Size W/D Area, Washer Hookup
Exterior
Exterior Feature Covered Patio/Porch, Fire Pit, Outdoor Living Center
Garage Spaces 2.0
Fence Wood
Community Features Club House, Jogging Path/Bike Path, Lake, Park, Playground, Tennis Court(s)
Utilities Available City Sewer, City Water, Curbs, Sidewalk, Underground Utilities
Roof Type Composition
Garage Yes
Building
Lot Description Corner Lot, Cul-De-Sac, Few Trees, Landscaped, Sprinkler System, Subdivision
Story Two
Foundation Slab
Structure Type Brick
Schools
Elementary Schools Wilmeth
Middle Schools Dr Jack Cockrill
High Schools Mckinney North
School District Mckinney Isd
Others
Ownership See agent
Acceptable Financing Cash, Conventional, FHA, VA Loan
Listing Terms Cash, Conventional, FHA, VA Loan
Financing Conventional
Read Less

©2024 North Texas Real Estate Information Systems.
Bought with Jeff Sharer • Coldwell Banker Res Benton
GET MORE INFORMATION




