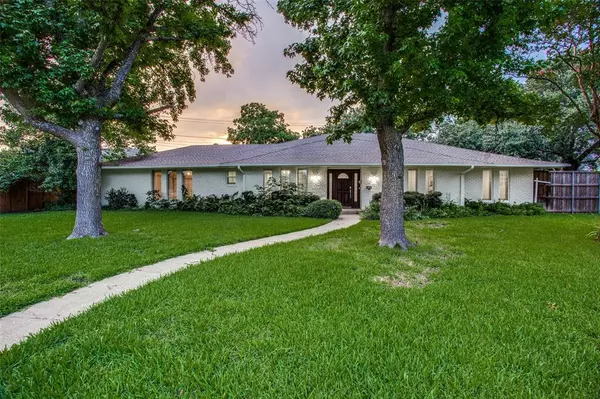For more information regarding the value of a property, please contact us for a free consultation.
5123 Creighton Drive Dallas, TX 75214
Want to know what your home might be worth? Contact us for a FREE valuation!

Our team is ready to help you sell your home for the highest possible price ASAP
Key Details
Property Type Single Family Home
Sub Type Single Family Residence
Listing Status Sold
Purchase Type For Sale
Square Footage 2,962 sqft
Price per Sqft $241
Subdivision Lovers Lane East Add 02 Instl
MLS Listing ID 14382081
Sold Date 10/06/20
Bedrooms 3
Full Baths 3
Half Baths 1
HOA Y/N None
Total Fin. Sqft 2962
Year Built 1969
Annual Tax Amount $12,962
Lot Size 0.319 Acres
Acres 0.319
Lot Dimensions 100 x 112
Property Description
Your fully updated home awaits! This gorgeous 3 bedroom, 3.1 bath is nestled in a quiet, cozy oversized lot with a gated pool. Equipped with brand new appliances, new windows, fresh paint in and out...the updates are endless. The third bedroom could easily be considered a guest suite, huge secluded room with a full bathroom! Two large living areas, granite countertops in the open space kitchen which is perfect for entertaining, office room with french doors. This home is located just minutes from Lower Greenville, White Rock Lake, SMU, University Park. (Seller to repair floors in entry and main living area, cupped due to not enough acclimation time).
Location
State TX
County Dallas
Direction Coming from Greenville Ave, turn right onto Palo Pinto, left onto Skillman, right onto Danbury and left on Creighton. See GPS for precise directions.
Rooms
Dining Room 1
Interior
Interior Features Cable TV Available, High Speed Internet Available, Paneling, Vaulted Ceiling(s)
Heating Central, Electric
Cooling Ceiling Fan(s), Central Air, Electric
Flooring Ceramic Tile, Wood
Fireplaces Number 1
Fireplaces Type Wood Burning
Appliance Dishwasher, Disposal, Gas Cooktop, Microwave, Plumbed for Ice Maker, Vented Exhaust Fan
Heat Source Central, Electric
Laundry Electric Dryer Hookup, Full Size W/D Area, Washer Hookup
Exterior
Exterior Feature Rain Gutters
Garage Spaces 2.0
Fence Wrought Iron, Wood
Pool Fenced, Pool/Spa Combo
Utilities Available City Sewer, City Water, Individual Gas Meter, Individual Water Meter
Roof Type Composition
Total Parking Spaces 2
Garage Yes
Private Pool 1
Building
Lot Description Few Trees, Interior Lot, Landscaped, Sprinkler System
Story One
Foundation Slab
Level or Stories One
Structure Type Brick
Schools
Elementary Schools Rogers
Middle Schools Benjamin Franklin
High Schools Hillcrest
School District Dallas Isd
Others
Ownership See Agent
Acceptable Financing Cash, Conventional, FHA, VA Loan
Listing Terms Cash, Conventional, FHA, VA Loan
Financing FHA
Read Less

©2024 North Texas Real Estate Information Systems.
Bought with Steve Perkins • Coldwell Banker Apex, REALTORS
GET MORE INFORMATION




