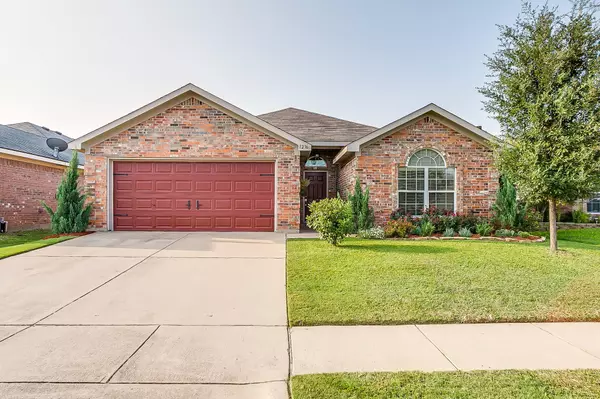For more information regarding the value of a property, please contact us for a free consultation.
1236 Sierra Blanca Drive Fort Worth, TX 76028
Want to know what your home might be worth? Contact us for a FREE valuation!

Our team is ready to help you sell your home for the highest possible price ASAP
Key Details
Property Type Single Family Home
Sub Type Single Family Residence
Listing Status Sold
Purchase Type For Sale
Square Footage 1,662 sqft
Price per Sqft $129
Subdivision Deer Meadow Add
MLS Listing ID 14436956
Sold Date 11/09/20
Style Traditional
Bedrooms 3
Full Baths 2
HOA Fees $14/ann
HOA Y/N Mandatory
Total Fin. Sqft 1662
Year Built 2004
Annual Tax Amount $5,572
Lot Size 6,011 Sqft
Acres 0.138
Property Description
Move right in and unpack, you don't need to do a thing! Meticulously maintained, including the AC, replaced in Oct of 2019, and ready for a new family. This open floor plan is spacious and perfect for entertaining family and friends. The kitchen has plenty of cabinets, counter space, and a breakfast bar. The living room features a wood-burning fireplace and has ample room for seating. Large master bedroom with a newly remodeled bath in 2020. The split bedroom arrangement allows for privacy. Backyard with 18 x 12 patio covered by a large pergola and wooden privacy fence with lots of room for pets or family to play. Quiet neighborhood close to shopping and restaurants.
Location
State TX
County Tarrant
Direction Merge onto South Fwy, Turn left onto Garden Acres Dr, Turn right onto Oak Grove Rd, Slight left onto Oak Grove Rd E, Turn right onto Oak Grove Rd S, Turn right onto Smallwood Dr, Turn right onto Sierra Blanca Dr, Destination will be on the left.
Rooms
Dining Room 1
Interior
Interior Features Decorative Lighting
Heating Central, Electric
Cooling Central Air, Electric
Flooring Ceramic Tile, Vinyl, Wood
Fireplaces Number 1
Fireplaces Type Brick, Wood Burning
Appliance Dishwasher, Disposal, Electric Cooktop, Electric Oven, Microwave, Plumbed for Ice Maker
Heat Source Central, Electric
Laundry Full Size W/D Area, Washer Hookup
Exterior
Exterior Feature Covered Patio/Porch
Garage Spaces 2.0
Fence Wood
Utilities Available City Sewer, City Water, Curbs, Sidewalk
Roof Type Composition
Garage Yes
Building
Lot Description Landscaped, Subdivision
Story One
Foundation Slab
Structure Type Brick
Schools
Elementary Schools Brock
Middle Schools Kerr
High Schools Centennial
School District Burleson Isd
Others
Ownership See Tax
Acceptable Financing Cash, Conventional, FHA, VA Loan
Listing Terms Cash, Conventional, FHA, VA Loan
Financing FHA
Read Less

©2024 North Texas Real Estate Information Systems.
Bought with Joseph Fuller • Fathom Realty LLC
GET MORE INFORMATION




