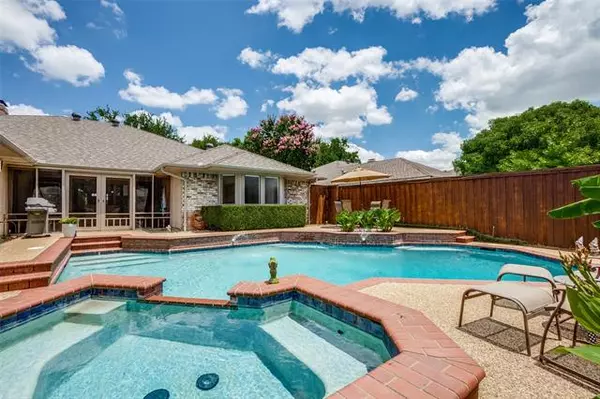For more information regarding the value of a property, please contact us for a free consultation.
10106 Cherry Tree Drive Dallas, TX 75243
Want to know what your home might be worth? Contact us for a FREE valuation!

Our team is ready to help you sell your home for the highest possible price ASAP
Key Details
Property Type Single Family Home
Sub Type Single Family Residence
Listing Status Sold
Purchase Type For Sale
Square Footage 2,767 sqft
Price per Sqft $139
Subdivision Country Forest Ph 01
MLS Listing ID 14371445
Sold Date 08/31/20
Style Traditional
Bedrooms 3
Full Baths 3
HOA Y/N Voluntary
Total Fin. Sqft 2767
Year Built 1979
Annual Tax Amount $9,171
Lot Size 8,929 Sqft
Acres 0.205
Lot Dimensions 75 x 120
Property Description
MULTIPLE OFFERS- Highest & Best Due August 5th 3pm. Well kept One Story Home set in a quiet neighborhood with mature tree lined streets. Backyard oasis is ready for your Summer plans! Enjoy the pool or heated spa. Relax on the patio poolside or seek the shade of the tranquil screened in patio overlooking the landscaped pool. This home is the perfect blend of comfort & elegance. An entertainer's dream with an open arrangement from Dining room, enormous Family room with wet bar to the sunny Living Room. Kitchen remodel includes:cabinets, gas cooking, fixtures,appliances & granite. Updated master bath:garden tub, walk in shower, quartz counters, dual sinks & closets. Large secondary bedrms & Bonus room or Office.
Location
State TX
County Dallas
Direction From I-635 ,Go NORTH on Abrams, RIGHT on Chimney Hill Lane, RIGHT on Apple Creek Drive, LEFT on Cherry Tree Lane. Home is on the RIGHT. Sign in yard
Rooms
Dining Room 2
Interior
Interior Features Cable TV Available, Decorative Lighting, High Speed Internet Available, Wet Bar
Heating Central, Natural Gas
Cooling Ceiling Fan(s), Central Air, Electric
Flooring Carpet, Ceramic Tile, Luxury Vinyl Plank
Fireplaces Number 1
Fireplaces Type Brick, Gas Logs
Appliance Dishwasher, Disposal, Gas Cooktop, Microwave, Plumbed for Ice Maker
Heat Source Central, Natural Gas
Laundry Electric Dryer Hookup, Full Size W/D Area, Washer Hookup
Exterior
Exterior Feature Covered Patio/Porch, Rain Gutters
Garage Spaces 2.0
Fence Wood
Pool Gunite, In Ground, Pool/Spa Combo
Utilities Available Alley, City Sewer, City Water, Concrete, Curbs, Sidewalk
Roof Type Composition
Garage Yes
Private Pool 1
Building
Lot Description Few Trees, Interior Lot, Landscaped, Sprinkler System, Subdivision
Story One
Foundation Slab
Structure Type Brick
Schools
Elementary Schools Aikin
Middle Schools Forest Meadow
High Schools Lake Highlands
School District Richardson Isd
Others
Restrictions Deed,Easement(s)
Ownership see tax records
Acceptable Financing Cash, Conventional, FHA, VA Loan
Listing Terms Cash, Conventional, FHA, VA Loan
Financing Cash
Read Less

©2024 North Texas Real Estate Information Systems.
Bought with Diane Foshee • WDR Uptown
GET MORE INFORMATION


