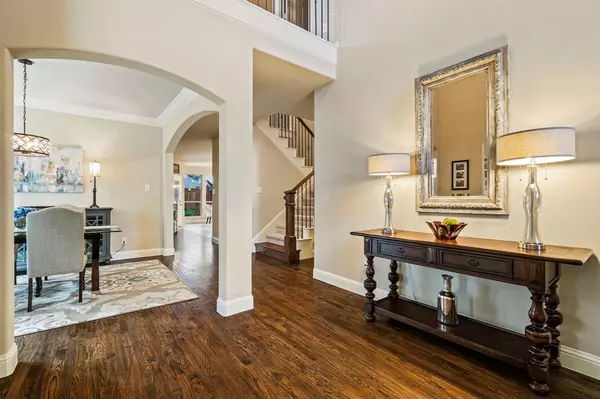For more information regarding the value of a property, please contact us for a free consultation.
4500 Jubilee Drive Mckinney, TX 75070
Want to know what your home might be worth? Contact us for a FREE valuation!

Our team is ready to help you sell your home for the highest possible price ASAP
Key Details
Property Type Single Family Home
Sub Type Single Family Residence
Listing Status Sold
Purchase Type For Sale
Square Footage 3,277 sqft
Price per Sqft $146
Subdivision Village Park North Ph 2B
MLS Listing ID 14392460
Sold Date 09/03/20
Style Traditional
Bedrooms 4
Full Baths 3
Half Baths 1
HOA Fees $24
HOA Y/N Mandatory
Total Fin. Sqft 3277
Year Built 2014
Annual Tax Amount $9,791
Lot Size 7,361 Sqft
Acres 0.169
Property Description
Beautiful American Legend on a treed lot with all the bells & whistles that you can't find at this price point anywhere! Nailed down hardwood floors throughout most of the downstairs. Upgraded cabinets with huge wood hood, upgraded appliances, gas range, double ovens, large island that opens to the living space. Master, kitchen and den view to the beautiful pool-sized yard. Master, and guest suite plus a study, formal dining and pwdr bath on 1st floor. Upstairs are 2 large bdrms, game rm and full media rm. Screen & projector will convey. Custom plantation shutters throughout most of home! Extended covered patio with great backyard, native trees, room for play yard and pool. 3 car garage! This won't last long!!
Location
State TX
County Collin
Direction Take 121 to Stacy, turn onto Stacy. Continue on Collin McKinney Pkwy. Turn left onto Village Park Dr. Turn left onto Hampshire Dr. Turn right onto Berkley Dr, then turn right onto Colt Ln. Colt becomes Jubilee & home will be on the left.
Rooms
Dining Room 2
Interior
Interior Features Cable TV Available, Decorative Lighting
Heating Central, Natural Gas
Cooling Ceiling Fan(s), Central Air, Gas
Flooring Carpet, Ceramic Tile
Fireplaces Number 1
Fireplaces Type Metal, Stone
Appliance Dishwasher, Disposal, Double Oven, Electric Oven, Microwave
Heat Source Central, Natural Gas
Exterior
Garage Spaces 3.0
Fence Wood
Utilities Available City Sewer, City Water, Curbs, Individual Gas Meter, Individual Water Meter
Roof Type Composition
Total Parking Spaces 2
Garage Yes
Building
Lot Description Interior Lot, Landscaped, Subdivision
Story Two
Foundation Slab
Level or Stories Two
Structure Type Brick
Schools
Elementary Schools Lois Lindsey
Middle Schools Lowery
High Schools Allen
School District Allen Isd
Others
Ownership see agent
Acceptable Financing Cash, Conventional
Listing Terms Cash, Conventional
Financing Conventional
Read Less

©2024 North Texas Real Estate Information Systems.
Bought with Chris Ho • Kingdom Estate
GET MORE INFORMATION




