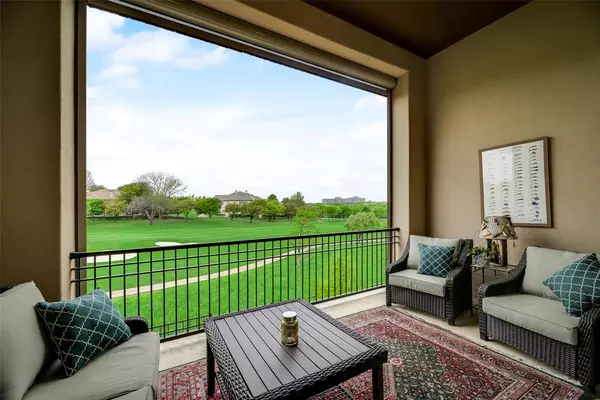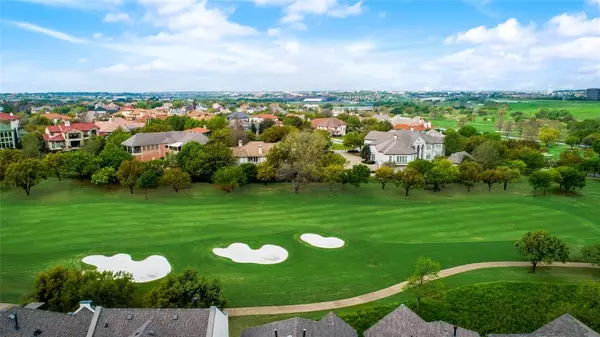For more information regarding the value of a property, please contact us for a free consultation.
4819 Cloudcroft Lane Irving, TX 75038
Want to know what your home might be worth? Contact us for a FREE valuation!

Our team is ready to help you sell your home for the highest possible price ASAP
Key Details
Property Type Single Family Home
Sub Type Single Family Residence
Listing Status Sold
Purchase Type For Sale
Square Footage 3,613 sqft
Price per Sqft $249
Subdivision Vue Las Colinas
MLS Listing ID 14331332
Sold Date 08/07/20
Bedrooms 3
Full Baths 3
Half Baths 2
HOA Fees $166/ann
HOA Y/N Mandatory
Total Fin. Sqft 3613
Year Built 2017
Annual Tax Amount $18,602
Lot Size 3,397 Sqft
Acres 0.078
Property Description
Beautiful Darling Home in the VUE Las Colinas with amazing views & extra touches. Upscale, gated, urban community overlooking the TPC Four Seasons Las Colinas golf course. Plan features an abundance of upgrades, Custom Black Walnut fireplace mantel above fireplace in dining creates a spectacular focal point, modern lighting throughout ,wine bar, media room with surround sound. Spectacular view from large master bedroom with sitting area Luxurious master bath with upgraded tile accents, separate spa tub & oversized walk in closet. Many upgrades include hard wood flooring, upgraded carpet, quartz counters, sunshades, Monogram stainless appliances, epoxy garage floor. Outdoor living at its finest! Welcome Home
Location
State TX
County Dallas
Direction Directions: Take Hwy 114 service road to Fuller Drive and go South and VUE Las Colinas will be on the right.
Rooms
Dining Room 1
Interior
Interior Features Built-in Wine Cooler, Cable TV Available, Decorative Lighting, Sound System Wiring, Wet Bar
Heating Central, Natural Gas
Cooling Ceiling Fan(s), Central Air, Electric
Flooring Carpet, Ceramic Tile, Wood
Fireplaces Number 1
Fireplaces Type Gas Logs
Appliance Dishwasher, Disposal, Double Oven, Electric Oven, Gas Cooktop, Microwave, Plumbed for Ice Maker, Tankless Water Heater, Gas Water Heater
Heat Source Central, Natural Gas
Exterior
Exterior Feature Covered Patio/Porch
Garage Spaces 3.0
Fence Wrought Iron
Utilities Available City Water, Concrete, Individual Gas Meter, Sidewalk
Roof Type Composition
Total Parking Spaces 2
Garage Yes
Building
Lot Description Greenbelt, Landscaped, On Golf Course, Sprinkler System, Subdivision
Story Three Or More
Foundation Slab
Level or Stories Three Or More
Structure Type Brick,Stucco
Schools
Elementary Schools Farine
Middle Schools Travis
High Schools Macarthur
School District Irving Isd
Others
Ownership See tax rolls
Acceptable Financing Cash, Conventional
Listing Terms Cash, Conventional
Financing Conventional
Special Listing Condition Aerial Photo
Read Less

©2024 North Texas Real Estate Information Systems.
Bought with Tracey Wecker • Ebby Halliday, REALTORS
GET MORE INFORMATION




