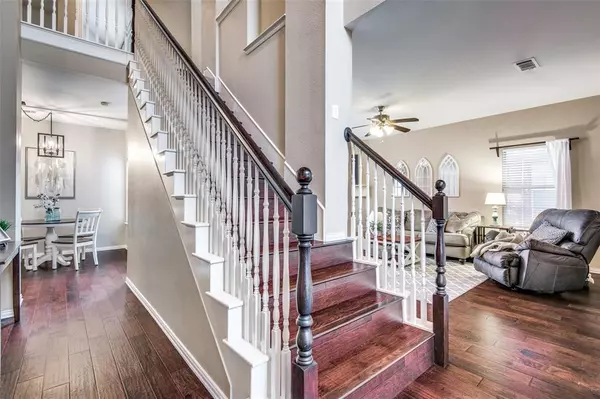For more information regarding the value of a property, please contact us for a free consultation.
5108 Crossvine Lane Mckinney, TX 75070
Want to know what your home might be worth? Contact us for a FREE valuation!

Our team is ready to help you sell your home for the highest possible price ASAP
Key Details
Property Type Single Family Home
Sub Type Single Family Residence
Listing Status Sold
Purchase Type For Sale
Square Footage 2,951 sqft
Price per Sqft $110
Subdivision Eldorado Heights #2-11
MLS Listing ID 14307870
Sold Date 05/01/20
Style Traditional
Bedrooms 4
Full Baths 2
Half Baths 1
HOA Fees $29/ann
HOA Y/N Mandatory
Total Fin. Sqft 2951
Year Built 2000
Lot Size 5,227 Sqft
Acres 0.12
Lot Dimensions 50x100
Property Description
Grab your check book and RUN!! This gem won't last long. Updated with all the things you've been looking for. Kitchen has butler's pantry, painted cabinets, marble back splash, granite counters, island, stainless steel appliances and 5 burner gas range. Engineered wood floors on first floor and stairs, fresh carpet up. Updated lighting, Bathrooms and Utility room have Wood Plank Tile. HVAC, Roof and Water Heater have been replaced too! Check out the room sizes!! Master has sitting area, Bedrooms 2 and 3 share Jack and Jill Bath. Guest bedroom is split from others. Formal Dining for holiday dinners, Living room is used as office. Family room has wood burning fireplace with gas starter. Charming covered porch.
Location
State TX
County Collin
Community Community Pool, Park, Playground
Direction TX-121 NorthExit Lake Forest/Watters Rd.North Lake ForestTurn left onto Avery LaneTurn right onto Ash LaneTurn right onto Crossvine Lane
Rooms
Dining Room 2
Interior
Interior Features Cable TV Available, Decorative Lighting, High Speed Internet Available, Vaulted Ceiling(s)
Heating Central, Natural Gas
Cooling Ceiling Fan(s), Central Air, Electric
Flooring Carpet, Ceramic Tile, Wood
Fireplaces Number 1
Fireplaces Type Gas Starter, Wood Burning
Appliance Dishwasher, Disposal, Gas Range, Microwave, Plumbed For Gas in Kitchen, Plumbed for Ice Maker
Heat Source Central, Natural Gas
Laundry Electric Dryer Hookup, Full Size W/D Area
Exterior
Exterior Feature Covered Patio/Porch, Rain Gutters
Garage Spaces 2.0
Fence Wood
Community Features Community Pool, Park, Playground
Utilities Available Alley, All Weather Road, Concrete, Curbs, Sidewalk, Underground Utilities
Roof Type Composition
Total Parking Spaces 2
Garage Yes
Building
Lot Description Few Trees, Interior Lot, Landscaped, Sprinkler System, Subdivision
Story Two
Foundation Slab
Level or Stories Two
Structure Type Brick,Siding
Schools
Elementary Schools Johnson
Middle Schools Evans
High Schools Mckinney
School District Mckinney Isd
Others
Ownership Moore
Acceptable Financing Cash, Conventional, FHA
Listing Terms Cash, Conventional, FHA
Financing Conventional
Special Listing Condition Survey Available
Read Less

©2024 North Texas Real Estate Information Systems.
Bought with Melissa Mchugh • Coldwell Banker Realty Plano
GET MORE INFORMATION




