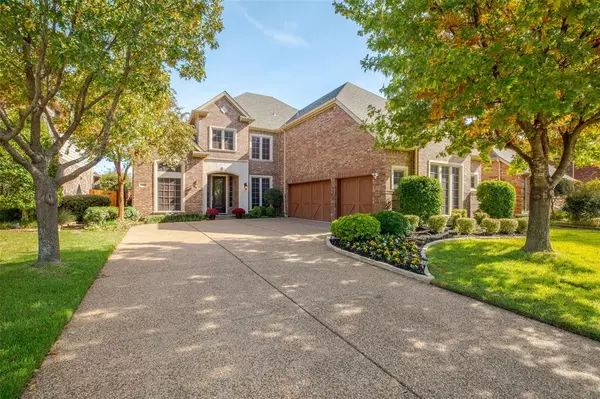For more information regarding the value of a property, please contact us for a free consultation.
5923 Crescent Lane Colleyville, TX 76034
Want to know what your home might be worth? Contact us for a FREE valuation!

Our team is ready to help you sell your home for the highest possible price ASAP
Key Details
Property Type Single Family Home
Sub Type Single Family Residence
Listing Status Sold
Purchase Type For Sale
Square Footage 3,853 sqft
Price per Sqft $142
Subdivision Emerald Park Add
MLS Listing ID 14256083
Sold Date 03/03/20
Style Traditional
Bedrooms 4
Full Baths 3
Half Baths 1
HOA Fees $62/ann
HOA Y/N Mandatory
Total Fin. Sqft 3853
Year Built 2005
Annual Tax Amount $10,070
Lot Size 7,448 Sqft
Acres 0.171
Property Description
Stately two story home located in gated community shows pride of ownership & offers easy commute to airport & Dallas-Ft Worth. A timeless floor plan with soaring ceilings and open flow lends to the lifestyle desiring ease of maintenance and place to entertain.Large media room with custom acoustics is by game room which offers built ins & wet bar. Invite friends over to relax in backyard under the pergola while grilling in the outdoor kitchen.Master suite & study are down with 3 spacious bedrooms up.Solid hardwood flooring,plantation shutters,updated kitchen cabinetry,3 car garage,recent interior and exterior paint roof replaced in 2018,sound wiring all common areas Must see to appreciate what this home offers.
Location
State TX
County Tarrant
Community Gated, Other, Perimeter Fencing
Direction From Southlake Blvd., South on Davis Blvd. East on Pricenct Line Rd. East on L.D. Lockett. Crescent Lane- entrance to neighborhood will be first road on left.
Rooms
Dining Room 2
Interior
Interior Features Cable TV Available, Decorative Lighting, High Speed Internet Available, Sound System Wiring, Wet Bar
Heating Central, Natural Gas, Zoned
Cooling Ceiling Fan(s), Central Air, Electric, Zoned
Flooring Carpet, Ceramic Tile, Wood
Fireplaces Number 1
Fireplaces Type Wood Burning
Appliance Convection Oven, Dishwasher, Disposal, Electric Oven, Gas Cooktop, Microwave, Plumbed For Gas in Kitchen, Plumbed for Ice Maker, Vented Exhaust Fan, Gas Water Heater
Heat Source Central, Natural Gas, Zoned
Laundry Electric Dryer Hookup, Washer Hookup
Exterior
Exterior Feature Attached Grill, Covered Patio/Porch, Rain Gutters, Outdoor Living Center
Garage Spaces 3.0
Fence Wood
Community Features Gated, Other, Perimeter Fencing
Utilities Available City Sewer, City Water, Concrete, Curbs, Underground Utilities
Roof Type Composition
Total Parking Spaces 3
Garage Yes
Building
Lot Description Few Trees, Landscaped, Sprinkler System, Subdivision
Story Two
Foundation Slab
Level or Stories Two
Structure Type Brick
Schools
Elementary Schools Liberty
Middle Schools Indianspri
High Schools Keller
School District Keller Isd
Others
Ownership See Agent
Acceptable Financing Cash, Conventional, Texas Vet, VA Loan
Listing Terms Cash, Conventional, Texas Vet, VA Loan
Financing Conventional
Read Less

©2024 North Texas Real Estate Information Systems.
Bought with Ed James • RE/MAX DFW Associates
GET MORE INFORMATION


