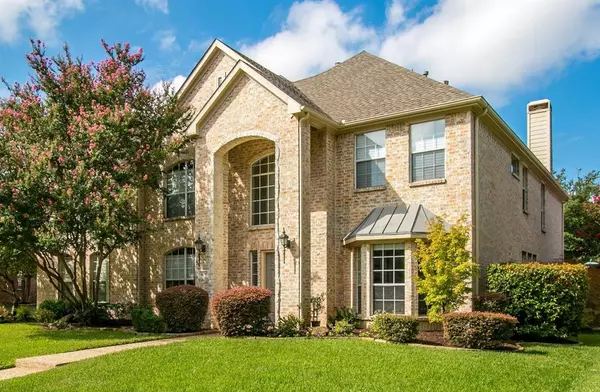For more information regarding the value of a property, please contact us for a free consultation.
437 Avalon Lane Coppell, TX 75019
Want to know what your home might be worth? Contact us for a FREE valuation!

Our team is ready to help you sell your home for the highest possible price ASAP
Key Details
Property Type Single Family Home
Sub Type Single Family Residence
Listing Status Sold
Purchase Type For Sale
Square Footage 3,693 sqft
Price per Sqft $168
Subdivision Copperstone
MLS Listing ID 14196883
Sold Date 03/24/20
Style Traditional
Bedrooms 4
Full Baths 3
Half Baths 1
HOA Fees $60/ann
HOA Y/N Mandatory
Total Fin. Sqft 3693
Year Built 1997
Lot Size 9,016 Sqft
Acres 0.207
Lot Dimensions 81 x 115
Property Description
This magnificent Drees plan has been professionally remodeled top to bottom with modern style & high end finishes! The reconfigured kitchen is outfitted with full height Alder cabinets,designer tile,Wolf 5 burner cooktop, KitchenAid ovens,warming drawer & 2 pantries. Huge Master Suite includes separate sitting area, spa inspired bath, extensive maple cabinetry & oversized closet. Other amenities incl hardwood floors, renovated secondary baths & recessed LED lighting throughout. The lush backyard offers covered outdoor living,resurfaced pool & spa w-removable safety fence & grassy play area. 3 car side entry garage,solar screens, landscape lighting & more!
Location
State TX
County Dallas
Direction From Denton Tap head west on Parkway Blvd. Right on Auburn, then quick left on Avalon. House faces East.
Rooms
Dining Room 2
Interior
Interior Features Cable TV Available, Decorative Lighting, Flat Screen Wiring, High Speed Internet Available, Multiple Staircases, Sound System Wiring, Vaulted Ceiling(s)
Heating Central, Natural Gas
Cooling Ceiling Fan(s), Central Air, Electric
Flooring Carpet, Ceramic Tile, Wood
Fireplaces Number 1
Fireplaces Type Gas Starter
Appliance Convection Oven, Dishwasher, Disposal, Double Oven, Gas Cooktop, Microwave, Plumbed for Ice Maker, Warming Drawer, Gas Water Heater
Heat Source Central, Natural Gas
Laundry Electric Dryer Hookup, Full Size W/D Area, Washer Hookup
Exterior
Exterior Feature Covered Patio/Porch, Rain Gutters, Lighting
Garage Spaces 3.0
Fence Wood
Pool Fenced, Gunite, Heated, In Ground, Pool/Spa Combo, Separate Spa/Hot Tub, Pool Sweep
Utilities Available City Sewer, City Water, Curbs, Sidewalk, Underground Utilities
Roof Type Composition
Total Parking Spaces 3
Garage Yes
Private Pool 1
Building
Lot Description Few Trees, Interior Lot, Landscaped, Lrg. Backyard Grass, Sprinkler System
Story Two
Foundation Slab
Level or Stories Two
Structure Type Frame
Schools
Elementary Schools Cottonwood
Middle Schools Coppellnor
High Schools Coppell
School District Coppell Isd
Others
Restrictions Architectural,Deed
Ownership See agent
Acceptable Financing Cash, Conventional
Listing Terms Cash, Conventional
Financing Conventional
Read Less

©2024 North Texas Real Estate Information Systems.
Bought with Russell Rhodes • Berkshire HathawayHS PenFed TX
GET MORE INFORMATION


