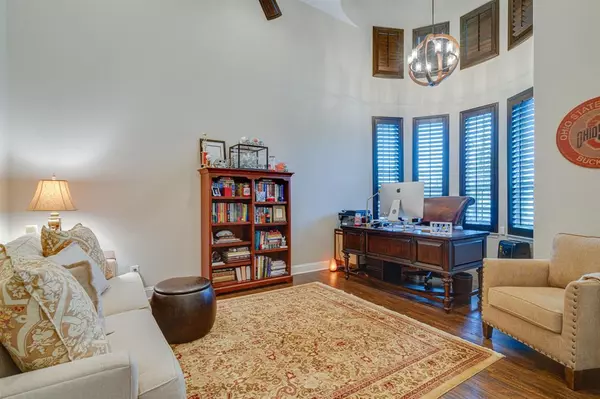For more information regarding the value of a property, please contact us for a free consultation.
7005 Monet Colleyville, TX 76034
Want to know what your home might be worth? Contact us for a FREE valuation!

Our team is ready to help you sell your home for the highest possible price ASAP
Key Details
Property Type Single Family Home
Sub Type Single Family Residence
Listing Status Sold
Purchase Type For Sale
Square Footage 4,212 sqft
Price per Sqft $213
Subdivision Reserve At Colleyville The
MLS Listing ID 14261234
Sold Date 02/28/20
Style Traditional
Bedrooms 4
Full Baths 4
Half Baths 1
HOA Fees $107/ann
HOA Y/N Mandatory
Total Fin. Sqft 4212
Year Built 2014
Annual Tax Amount $20,039
Lot Size 0.347 Acres
Acres 0.347
Property Description
This stunning Toll Brothers home features extensive upgrades! Wow your guests with a sweeping entry, barrel ceilings and a soaring dining area leading into to an open kitchen and living room. Enjoy entertaining in your chef quality kitchen with wine room nearby. Outdoor living area is highlighted by a summer kitchen, firepit, mosquito misting system, lush greenbelt, neighborhood lake and architecturally stunning Claffey pool and spa. Wind down your day in an amazing master suite that features a spa-like bath with garden tub, HUGE shower and dual walk-in closets and vanities. Amazing, extensive wood flooring throughout, entire home newly painted, gorgeous window treatments and plantation shutters!
Location
State TX
County Tarrant
Direction From Precinct Line Rd., turn on Murphy Rd., Left on Brahms, Right on Monet.
Rooms
Dining Room 2
Interior
Interior Features Built-in Wine Cooler, Decorative Lighting, Dry Bar, Flat Screen Wiring, High Speed Internet Available
Heating Central, Natural Gas, Zoned
Cooling Central Air, Electric, Zoned
Flooring Carpet, Ceramic Tile, Marble, Wood
Fireplaces Number 1
Fireplaces Type Gas Logs, Gas Starter
Appliance Built-in Refrigerator, Dishwasher, Disposal, Double Oven, Electric Oven, Gas Cooktop, Microwave, Plumbed for Ice Maker
Heat Source Central, Natural Gas, Zoned
Laundry Electric Dryer Hookup, Full Size W/D Area
Exterior
Exterior Feature Attached Grill, Covered Patio/Porch, Fire Pit, Outdoor Living Center
Garage Spaces 3.0
Fence Wrought Iron
Pool Gunite, In Ground, Pool/Spa Combo
Utilities Available City Sewer, City Water, Concrete, Curbs, Sidewalk
Roof Type Composition
Total Parking Spaces 3
Garage Yes
Private Pool 1
Building
Lot Description Greenbelt, Interior Lot, Landscaped, Many Trees, Sprinkler System, Subdivision, Water/Lake View
Story Two
Foundation Slab
Level or Stories Two
Structure Type Brick,Rock/Stone
Schools
Elementary Schools Liberty
Middle Schools Indianspri
High Schools Keller
School District Keller Isd
Others
Restrictions Deed
Ownership Contact Agent- Not Tax
Acceptable Financing Cash, Conventional
Listing Terms Cash, Conventional
Financing Conventional
Special Listing Condition Aerial Photo, Deed Restrictions
Read Less

©2024 North Texas Real Estate Information Systems.
Bought with Jodi Hess • Robert Elliott and Associates
GET MORE INFORMATION




