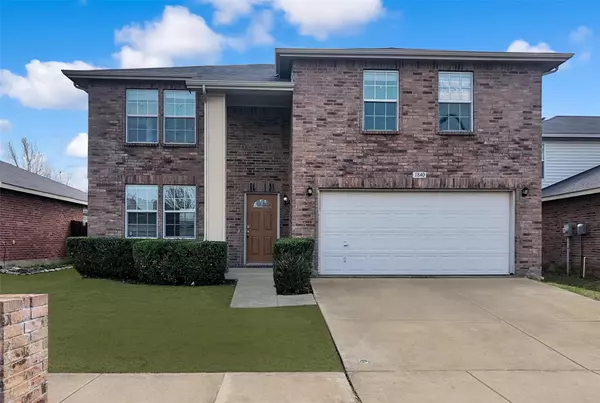For more information regarding the value of a property, please contact us for a free consultation.
1840 Shasta View Drive Fort Worth, TX 76247
Want to know what your home might be worth? Contact us for a FREE valuation!

Our team is ready to help you sell your home for the highest possible price ASAP
Key Details
Property Type Single Family Home
Sub Type Single Family Residence
Listing Status Sold
Purchase Type For Sale
Square Footage 2,136 sqft
Price per Sqft $100
Subdivision Harriet Creek Ranch Ph 4
MLS Listing ID 14260922
Sold Date 03/10/20
Style Traditional
Bedrooms 3
Full Baths 2
Half Baths 1
HOA Fees $26/qua
HOA Y/N Mandatory
Total Fin. Sqft 2136
Year Built 2006
Annual Tax Amount $4,592
Lot Size 5,575 Sqft
Acres 0.128
Property Description
This home is made for living and entertaining. It flows seamlessly with its open concept floor plan and boasts 3 bedrooms 2.5 baths. All bedrooms are large and have good sized closets. There is even a great bonus room upstairs that the kids will enjoy or it could function as a fourth bedroom. The large fully fenced backyard with a covered area is a great place for your grill. The neighborhood has not only a playground but a city park with covered pavilion and green space for walking or jogging. Or best of all, adults and children will enjoy hanging out with friends at the community pool. This home and this great family friendly community will help you and yours create memories that will last a lifetime.
Location
State TX
County Denton
Direction From Texas Motor Speedway take Hwy 114 W to Harriett Creek. Turn R. Then to Cowboy Trail and turn L. Then to Jasmine Springs and turn R. Go to Shasta View Dr and turn R. Travel about 2 blocks. 1840 Shasta View Dr is on right hand side.
Rooms
Dining Room 2
Interior
Interior Features Cable TV Available, Flat Screen Wiring, High Speed Internet Available
Heating Central, Electric, Zoned
Cooling Central Air, Electric, Zoned
Flooring Carpet, Other
Fireplaces Number 1
Fireplaces Type Decorative, Freestanding
Appliance Dishwasher, Electric Range, Microwave, Plumbed for Ice Maker, Refrigerator
Heat Source Central, Electric, Zoned
Exterior
Garage Spaces 2.0
Fence Wood
Utilities Available Asphalt, City Sewer, City Water, Curbs, Individual Water Meter
Roof Type Composition
Garage Yes
Building
Lot Description Lrg. Backyard Grass
Story Two
Foundation Slab
Level or Stories Two
Structure Type Brick,Vinyl Siding
Schools
Elementary Schools Clara Love
Middle Schools Pike
High Schools Northwest
School District Northwest Isd
Others
Ownership Lewelling
Acceptable Financing Cash, Conventional, FHA, VA Loan
Listing Terms Cash, Conventional, FHA, VA Loan
Financing FHA
Read Less

©2024 North Texas Real Estate Information Systems.
Bought with Lela Nichols • United Real Estate DFW
GET MORE INFORMATION


