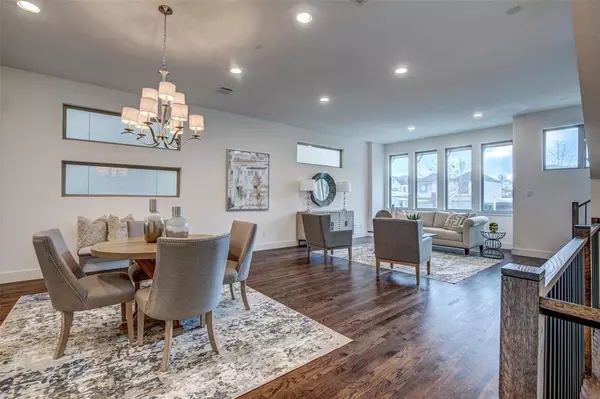For more information regarding the value of a property, please contact us for a free consultation.
8272 Laflin Lane Dallas, TX 75231
Want to know what your home might be worth? Contact us for a FREE valuation!

Our team is ready to help you sell your home for the highest possible price ASAP
Key Details
Property Type Single Family Home
Sub Type Single Family Residence
Listing Status Sold
Purchase Type For Sale
Square Footage 1,960 sqft
Price per Sqft $239
Subdivision Merion At Midtown Park
MLS Listing ID 14260869
Sold Date 02/21/20
Bedrooms 3
Full Baths 3
Half Baths 1
HOA Fees $150/ann
HOA Y/N Mandatory
Total Fin. Sqft 1960
Year Built 2016
Lot Size 0.380 Acres
Acres 0.38
Property Description
Urban lifestyle at its finest. This beautiful home merges function with great style. Hardwood floors & warm finish out with top of the line upgrades throughout & ample natural light from every angle. Kitchen has gas cooktop, double ovens, lots of storage, center island with sink and is OPEN to the center of the great room & action. Front porch overlooks sodded yard w sprinkler. Lovely gated neighborhood has tree lined trees streets, architecturally diverse style homes, infinity edge private pool with cabanas & grilling areas, dog park, green spaces pockets, key pad pedestrian entries, & ample guest parking. Live the lock and leave lifestyle without the cookie cutter look. Builder warranty thru June2027.
Location
State TX
County Dallas
Community Club House, Community Pool, Greenbelt
Direction From 75, east on Walnut Hill, L on Rambler and follow to entrance of Merion at Midtown Park. Will need gate code from ShowingTime. R at entrance on Minglewood, L on Laflin. Park near pool. #8272 is across from the community pool.
Rooms
Dining Room 1
Interior
Interior Features Flat Screen Wiring, Sound System Wiring, Vaulted Ceiling(s)
Heating Central, Electric
Cooling Ceiling Fan(s), Central Air, Electric
Flooring Ceramic Tile, Wood
Appliance Dishwasher, Disposal, Double Oven, Gas Cooktop, Microwave, Plumbed For Gas in Kitchen, Plumbed for Ice Maker, Refrigerator, Electric Water Heater
Heat Source Central, Electric
Exterior
Exterior Feature Covered Patio/Porch, Rain Gutters
Garage Spaces 2.0
Community Features Club House, Community Pool, Greenbelt
Utilities Available City Sewer, City Water
Roof Type Composition
Total Parking Spaces 2
Garage Yes
Building
Lot Description Landscaped, Sprinkler System, Subdivision
Story Three Or More
Foundation Slab
Level or Stories Three Or More
Structure Type Brick
Schools
Elementary Schools Lee Mcshan
Middle Schools Sam Tasby
High Schools Conrad
School District Dallas Isd
Others
Restrictions Deed
Ownership See Agent
Acceptable Financing Cash, Conventional, FHA, VA Loan
Listing Terms Cash, Conventional, FHA, VA Loan
Financing Conventional
Special Listing Condition Deed Restrictions
Read Less

©2025 North Texas Real Estate Information Systems.
Bought with Vicki White • Briggs Freeman Sotheby's



