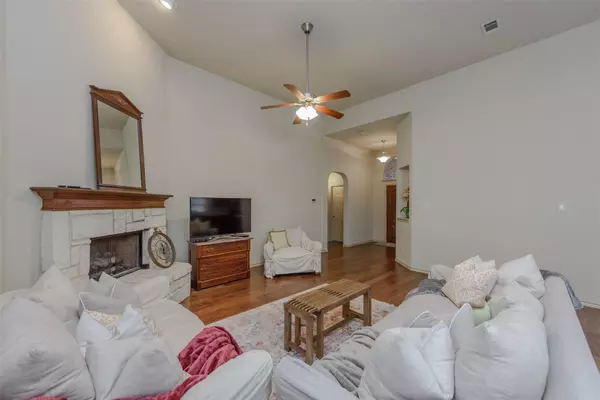For more information regarding the value of a property, please contact us for a free consultation.
7925 Wildwest Drive Fort Worth, TX 76131
Want to know what your home might be worth? Contact us for a FREE valuation!

Our team is ready to help you sell your home for the highest possible price ASAP
Key Details
Property Type Single Family Home
Sub Type Single Family Residence
Listing Status Sold
Purchase Type For Sale
Square Footage 1,835 sqft
Price per Sqft $119
Subdivision Bar C Ranch
MLS Listing ID 14231248
Sold Date 01/21/20
Style Traditional
Bedrooms 4
Full Baths 2
HOA Fees $18
HOA Y/N Mandatory
Total Fin. Sqft 1835
Year Built 2012
Annual Tax Amount $6,301
Lot Size 6,141 Sqft
Acres 0.141
Property Description
This beautiful stone and brick home is move-in ready with lots of upgrades - hand-scraped wood flooring, granite counters, double sinks in 2nd bath, beautiful stone fireplace, vaulted ceilings & new carpet as of Nov.2019. French doors open to the back patio to entertain friends and family with the music from the built-in surround sound. Cook out on your grill with ease since the gas plumbing for the grill is already in place. 4th bedroom has french doors and could be used as a study. Enjoy the community pool and playground, along with close access to shopping and events at Alliance Town Center, Tanger Outlet and downtown Fort worth.
Location
State TX
County Tarrant
Community Community Pool, Playground
Direction I-35W S to Fort Worth. Take the Bonds Ranch Rd exit from US-287 N.Follow W Bonds Ranch Rd and Wagley Robertson Rd to Wildwest Dr.
Rooms
Dining Room 1
Interior
Interior Features Cable TV Available, Decorative Lighting, High Speed Internet Available, Sound System Wiring, Vaulted Ceiling(s)
Heating Central, Natural Gas
Cooling Ceiling Fan(s), Central Air, Electric
Flooring Carpet, Ceramic Tile, Wood
Fireplaces Number 1
Fireplaces Type Brick, Gas Logs, Gas Starter, Metal, Stone
Equipment Satellite Dish
Appliance Built-in Gas Range, Dishwasher, Disposal, Microwave, Gas Water Heater
Heat Source Central, Natural Gas
Laundry Electric Dryer Hookup, Full Size W/D Area, Washer Hookup
Exterior
Exterior Feature Covered Patio/Porch, Rain Gutters, Lighting, Storage
Garage Spaces 2.0
Fence Brick, Wood
Community Features Community Pool, Playground
Utilities Available City Sewer, City Water, Individual Gas Meter, Individual Water Meter, Sidewalk, Underground Utilities
Roof Type Composition
Garage Yes
Building
Lot Description Few Trees, Landscaped, Lrg. Backyard Grass, Sprinkler System, Subdivision
Story One
Foundation Slab
Structure Type Brick
Schools
Elementary Schools Comanche Springs
Middle Schools Prairie Vista
High Schools Saginaw
School District Eagle Mt-Saginaw Isd
Others
Restrictions Deed
Ownership Of Record
Financing Conventional
Special Listing Condition Survey Available
Read Less

©2024 North Texas Real Estate Information Systems.
Bought with Daniel Murphy • Compass RE Texas, LLC
GET MORE INFORMATION




