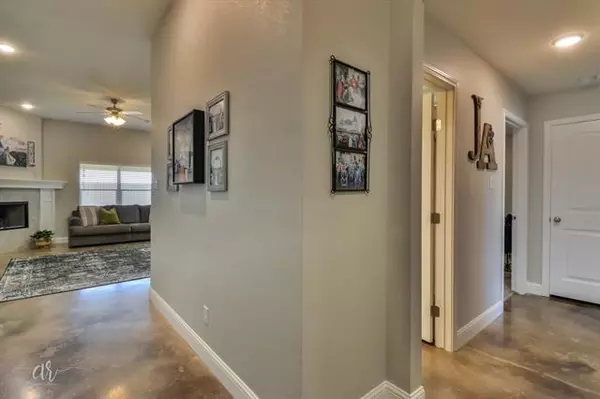For more information regarding the value of a property, please contact us for a free consultation.
6817 Inverness Street Abilene, TX 79606
Want to know what your home might be worth? Contact us for a FREE valuation!

Our team is ready to help you sell your home for the highest possible price ASAP
Key Details
Property Type Single Family Home
Sub Type Single Family Residence
Listing Status Sold
Purchase Type For Sale
Square Footage 1,836 sqft
Price per Sqft $147
Subdivision Hampton Hills Sec Iii
MLS Listing ID 14756259
Sold Date 03/25/22
Style Traditional
Bedrooms 3
Full Baths 2
HOA Y/N None
Total Fin. Sqft 1836
Year Built 2017
Annual Tax Amount $5,782
Lot Size 6,403 Sqft
Acres 0.147
Property Description
Welcome Home!! This immaculate and inviting 3 bedroom and 2 bathroom home is located in the Hampton Hills subdivision. With its open concept and designer finishes makes this charming home highly desirable. Features include recessed lighting, wood burning fireplace, high ceilings and beautiful stained concrete floors throughout the living areas. Cook up something delicious in the cheery kitchen offering an island with breakfast bar and stainless steel appliances. At the end of the day, escape to your primary retreat where you can enjoy the dual sinks, separate shower, garden tub, and a walk-in closet. Enjoy evening bar-b-ques under the covered patio and a private backyard roomy enough for play structures.
Location
State TX
County Taylor
Direction From 83 take 277 south. Right on DUB Wright Blvd (FM 3438). Left on Hampton Hills St, Left on Paul St, right on Inverness St. House will be on your left. Sign in yard. GPS directions are accurate.
Rooms
Dining Room 1
Interior
Interior Features Cable TV Available, Decorative Lighting, Flat Screen Wiring, Vaulted Ceiling(s)
Heating Central, Electric
Cooling Ceiling Fan(s), Central Air, Electric
Flooring Carpet, Concrete
Fireplaces Number 1
Fireplaces Type Wood Burning
Appliance Dishwasher, Disposal, Electric Cooktop, Electric Oven, Microwave, Plumbed for Ice Maker, Electric Water Heater
Heat Source Central, Electric
Laundry Electric Dryer Hookup, Full Size W/D Area, Washer Hookup
Exterior
Exterior Feature Covered Patio/Porch
Garage Spaces 2.0
Fence Wood
Utilities Available Asphalt, City Sewer, City Water, Curbs, MUD Sewer, MUD Water, Underground Utilities
Roof Type Composition
Garage Yes
Building
Lot Description Interior Lot, Landscaped
Story One
Foundation Slab
Structure Type Brick
Schools
Elementary Schools Dyess
Middle Schools Clack
High Schools Cooper
School District Abilene Isd
Others
Restrictions Deed,Development
Ownership Harris
Acceptable Financing Cash, Conventional, FHA, VA Loan
Listing Terms Cash, Conventional, FHA, VA Loan
Financing Cash
Special Listing Condition Survey Available, Utility Easement
Read Less

©2024 North Texas Real Estate Information Systems.
Bought with Dustanna Spencer • Hunter Ranch and Realty
GET MORE INFORMATION




