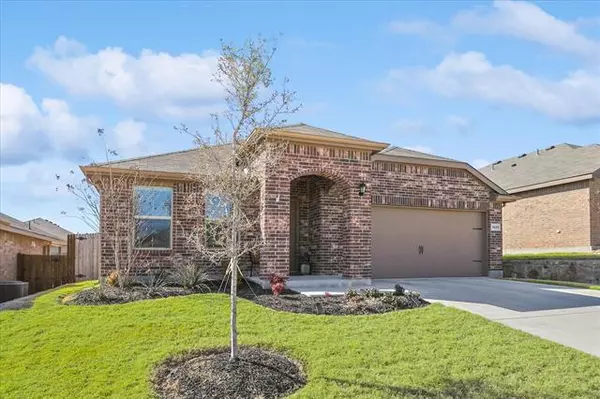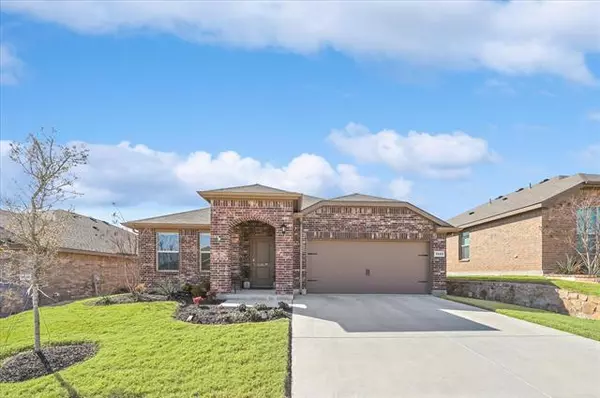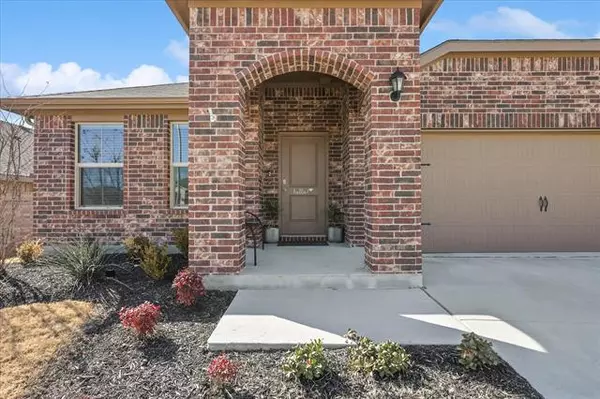For more information regarding the value of a property, please contact us for a free consultation.
9241 Leveret Lane Fort Worth, TX 76131
Want to know what your home might be worth? Contact us for a FREE valuation!

Our team is ready to help you sell your home for the highest possible price ASAP
Key Details
Property Type Single Family Home
Sub Type Single Family Residence
Listing Status Sold
Purchase Type For Sale
Square Footage 1,696 sqft
Price per Sqft $197
Subdivision Watersbend South
MLS Listing ID 14759521
Sold Date 03/10/22
Style Ranch
Bedrooms 3
Full Baths 2
HOA Fees $30/ann
HOA Y/N Mandatory
Total Fin. Sqft 1696
Year Built 2020
Lot Size 5,749 Sqft
Acres 0.132
Property Description
If you don't want the hassle of waiting to build, then you need to see this immaculate move-in ready 3-2-2 with study or den today! It is conveniently located in the desirable Watersbend South Community and Eagle Mountain ISD. This home features a large open concept floor plan, a beautiful kitchen with granite countertops, a walk-in pantry, stainless steel appliances (refrigerator stays with acceptable offer), beautiful ceramic tile flooring in wet areas. The owner's retreat has built-in shelving and dual sinks. Spacious covered patio with a HUGE backyard for outdoor entertainment! Newly installed SOLAR PANELS and Aquasana Rhino Whole House Filter System with a water softener. Hurry, it won't last long!
Location
State TX
County Tarrant
Direction Please use GPS
Rooms
Dining Room 1
Interior
Interior Features Cable TV Available, Decorative Lighting, High Speed Internet Available
Heating Central, Electric, Heat Pump
Cooling Central Air, Electric, Heat Pump
Flooring Carpet, Ceramic Tile
Appliance Dishwasher, Disposal, Electric Cooktop, Electric Oven, Electric Range, Microwave, Plumbed for Ice Maker, Vented Exhaust Fan, Water Filter, Water Softener, Electric Water Heater
Heat Source Central, Electric, Heat Pump
Laundry Electric Dryer Hookup, Full Size W/D Area, Washer Hookup
Exterior
Exterior Feature Covered Patio/Porch
Garage Spaces 2.0
Fence Wood
Utilities Available City Sewer, City Water, Concrete, Curbs, Individual Water Meter, Sidewalk
Roof Type Composition
Garage Yes
Building
Lot Description Few Trees, Interior Lot, Landscaped, Sprinkler System, Subdivision
Story One
Foundation Slab
Structure Type Brick,Frame
Schools
Elementary Schools Comanche Springs
Middle Schools Prairie Vista
High Schools Saginaw
School District Eagle Mt-Saginaw Isd
Others
Ownership Contact agent
Acceptable Financing Cash, Conventional, FHA, VA Loan
Listing Terms Cash, Conventional, FHA, VA Loan
Financing FHA
Read Less

©2024 North Texas Real Estate Information Systems.
Bought with Spalding Pyron • Pyron Team Realty
GET MORE INFORMATION




