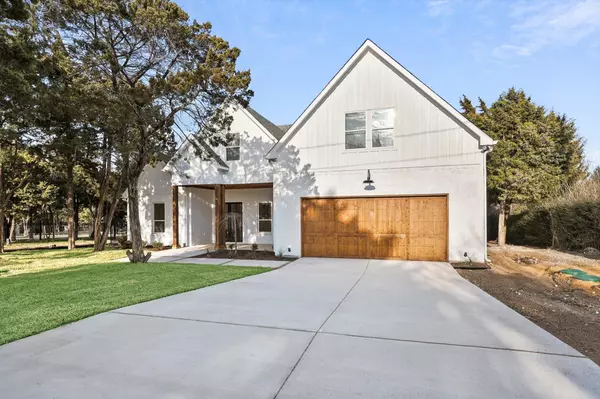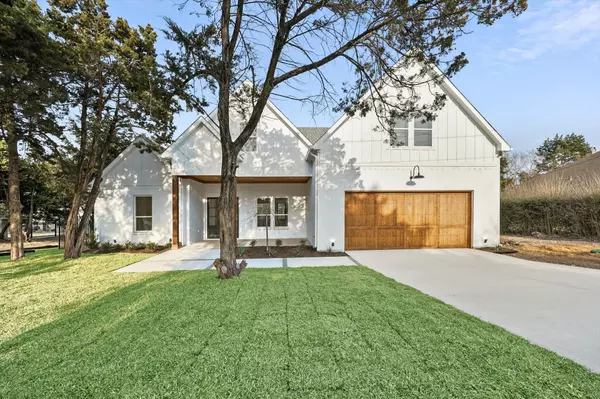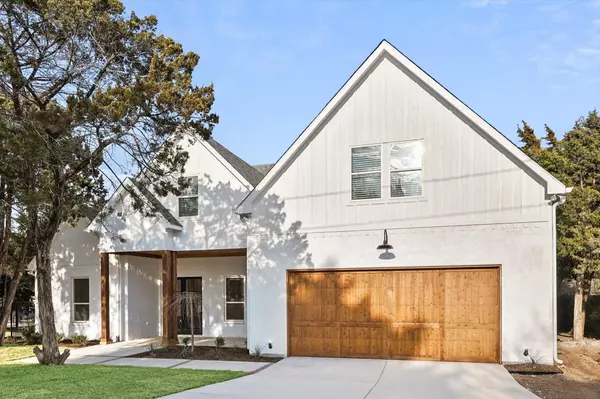For more information regarding the value of a property, please contact us for a free consultation.
5106 Cliff Haven Drive Dallas, TX 75236
Want to know what your home might be worth? Contact us for a FREE valuation!

Our team is ready to help you sell your home for the highest possible price ASAP
Key Details
Property Type Single Family Home
Sub Type Single Family Residence
Listing Status Sold
Purchase Type For Sale
Square Footage 3,600 sqft
Price per Sqft $220
Subdivision Red Bird 07
MLS Listing ID 14738101
Sold Date 08/03/22
Style Modern Farmhouse,Traditional
Bedrooms 5
Full Baths 3
Half Baths 1
HOA Y/N None
Total Fin. Sqft 3600
Year Built 2021
Annual Tax Amount $1,176
Lot Size 0.323 Acres
Acres 0.323
Property Description
New Custom Modern Farmhouse on an oversized lot! Located on a corner lot, this 2 story open concept 5 bedroom 3.1 bath home features the perfect chef's kitchen, quartz countertops, a huge stylish center island opening up to it's spacious family room and built in views of the covered outdoor kitchen patio & yard. First floor features the family dining room, master bedroom with an elegant bath and tub, dual sink vanities and lavish mirrors. Luxurious & breathtaking walk-in closets for him & her with a center island. Ascend the stairs and you will overtake the spacious bedrooms with sky view windows. 5th Bedroom could be used as a Media Room.
Location
State TX
County Dallas
Direction Exit off 408 onto Grady Niblo Rd, Right on Kiwanis Rd, Left on Cliff Haven Dr. Home at the end of the street, corner lot. GPS ADDRESS 5106 Cliff Haven Dr Dallas, TX
Rooms
Dining Room 1
Interior
Interior Features Cable TV Available, High Speed Internet Available, Other, Vaulted Ceiling(s)
Heating Central, Electric
Cooling Ceiling Fan(s), Central Air, Electric
Flooring Carpet, Ceramic Tile, Wood
Appliance Built-in Refrigerator, Electric Range, Microwave
Heat Source Central, Electric
Laundry Electric Dryer Hookup
Exterior
Exterior Feature Attached Grill, Covered Deck, Covered Patio/Porch, Garden(s), Rain Gutters, Other, Private Yard
Garage Spaces 2.0
Fence Wrought Iron
Utilities Available City Water, Septic
Roof Type Composition
Garage Yes
Building
Lot Description Corner Lot, Landscaped, Lrg. Backyard Grass, Many Trees
Story Two
Foundation Slab
Structure Type Brick,Siding
Schools
Elementary Schools Bilhartz
Middle Schools Kennemer
High Schools Duncanville
School District Duncanville Isd
Others
Ownership Mark Castorena
Acceptable Financing Cash, Conventional, FHA, VA Loan
Listing Terms Cash, Conventional, FHA, VA Loan
Financing Conventional
Read Less

©2025 North Texas Real Estate Information Systems.
Bought with Jamie Buck • Dave Perry Miller Real Estate



