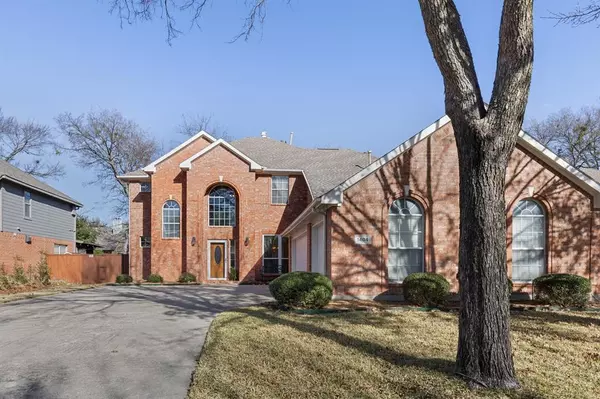For more information regarding the value of a property, please contact us for a free consultation.
1404 Cool Springs Drive Allen, TX 75013
Want to know what your home might be worth? Contact us for a FREE valuation!

Our team is ready to help you sell your home for the highest possible price ASAP
Key Details
Property Type Single Family Home
Sub Type Single Family Residence
Listing Status Sold
Purchase Type For Sale
Square Footage 2,807 sqft
Price per Sqft $176
Subdivision Beacon Hill Phase 2
MLS Listing ID 14734499
Sold Date 02/07/22
Style Traditional
Bedrooms 4
Full Baths 3
HOA Fees $14
HOA Y/N Mandatory
Total Fin. Sqft 2807
Year Built 1998
Annual Tax Amount $7,183
Lot Dimensions 120x68
Property Description
Quiet subdivision in West Allen. This spacious floorplan features 4 bedrooms, 3 full baths and a 3-car garage. With one bedroom downstairs, two bedrooms & the master upstairs, large office with French doors downstairs & an open game room upstairs there is plenty of room for the entire family. The inviting master suite includes bay windows, huge walk-in closet and a corner garden tub and separate shower. Walking distance to exemplary Green Elementary, community pool and playground. Near HWY 121 & 75, with easy access to Twin Creeks Golf Course & shopping. The carpet was recently updated, and the kitchen has a gas line already in place. Foundation repairs complete with life-time transferable warranty.
Location
State TX
County Collin
Direction From HWY 75 go West on McDermott Drive. Right on Alma Drive. Left on Constellation Drive. Right onto Halyard Drive. Halyard Drive turns slightly left and becomes Cool Springs Drive. House on the right.
Rooms
Dining Room 1
Interior
Interior Features Cable TV Available, Decorative Lighting, High Speed Internet Available, Loft, Smart Home System
Heating Central, Natural Gas
Cooling Central Air, Electric
Flooring Carpet, Ceramic Tile, Wood
Fireplaces Number 1
Fireplaces Type Brick, Gas Logs, Gas Starter
Appliance Dishwasher, Disposal, Electric Cooktop, Electric Oven, Microwave, Plumbed For Gas in Kitchen, Plumbed for Ice Maker
Heat Source Central, Natural Gas
Exterior
Exterior Feature Rain Gutters
Garage Spaces 3.0
Fence Wood
Utilities Available City Sewer, City Water
Roof Type Composition
Total Parking Spaces 3
Garage Yes
Building
Lot Description Sprinkler System, Subdivision
Story Two
Foundation Slab
Level or Stories Two
Structure Type Brick
Schools
Elementary Schools Green
Middle Schools Ereckson
High Schools Allen
School District Allen Isd
Others
Ownership Chewning
Acceptable Financing Cash, Conventional, VA Loan
Listing Terms Cash, Conventional, VA Loan
Financing Conventional
Read Less

©2024 North Texas Real Estate Information Systems.
Bought with Parham Abbasi • JPAR - Plano
GET MORE INFORMATION




