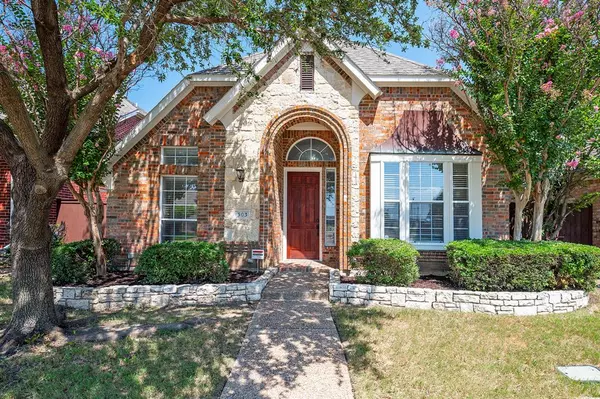For more information regarding the value of a property, please contact us for a free consultation.
303 Heatherwood Drive Irving, TX 75063
Want to know what your home might be worth? Contact us for a FREE valuation!

Our team is ready to help you sell your home for the highest possible price ASAP
Key Details
Property Type Single Family Home
Sub Type Single Family Residence
Listing Status Sold
Purchase Type For Sale
Square Footage 1,702 sqft
Price per Sqft $211
Subdivision Villas Of Beacon Hill Stonecreek Village
MLS Listing ID 14661913
Sold Date 11/05/21
Style Traditional
Bedrooms 3
Full Baths 2
HOA Fees $54
HOA Y/N Mandatory
Total Fin. Sqft 1702
Year Built 1994
Annual Tax Amount $7,432
Lot Size 3,963 Sqft
Acres 0.091
Property Description
Gated low maintenance living in one of the most convenient DFW locations! Enjoy the features and recent updates of this single story former model including stone and brick exterior, freshly painted interior with light gray walls and bright white trim, island kitchen overlooking the living area and fireplace, large master suite with sitting area, garden tub, separate shower and ample walk-in closet. The guest bedrooms are separated for maximum privacy. Outside you will find a small fenced rear yard, stamped concrete patio, nearby waterside walking trails, city pool, recreation center, library, restaurants, shopping plus much more. Quick access to highways and both airports. $5000 kitchen appliance allowance.
Location
State TX
County Dallas
Community Gated
Direction 303 Heatherwood
Rooms
Dining Room 2
Interior
Interior Features Cable TV Available, High Speed Internet Available, Sound System Wiring
Heating Central, Natural Gas
Cooling Ceiling Fan(s), Central Air, Electric
Flooring Carpet, Ceramic Tile, Wood
Fireplaces Number 1
Fireplaces Type Gas Logs
Appliance Dishwasher, Disposal, Microwave, Plumbed for Ice Maker, Refrigerator
Heat Source Central, Natural Gas
Laundry Full Size W/D Area
Exterior
Garage Spaces 2.0
Fence Wood
Community Features Gated
Utilities Available City Sewer, City Water, Concrete, Curbs, Sidewalk, Underground Utilities
Roof Type Composition
Total Parking Spaces 2
Garage Yes
Building
Lot Description Interior Lot, Landscaped, Sprinkler System, Subdivision
Story One
Foundation Slab
Level or Stories One
Structure Type Brick,Rock/Stone
Schools
Elementary Schools Landry
Middle Schools Bush
High Schools Ranchview
School District Carrollton-Farmers Branch Isd
Others
Acceptable Financing Cash, Conventional, FHA, VA Loan
Listing Terms Cash, Conventional, FHA, VA Loan
Financing Conventional
Read Less

©2024 North Texas Real Estate Information Systems.
Bought with Russell Rhodes • Berkshire HathawayHS PenFed TX
GET MORE INFORMATION


