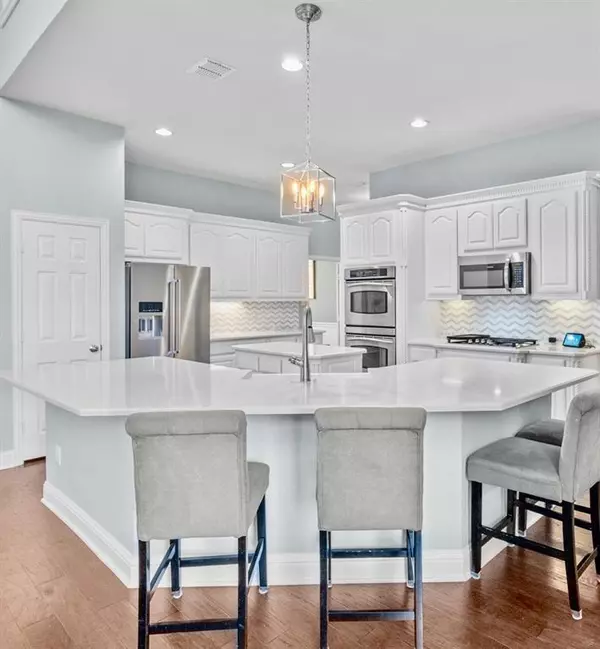For more information regarding the value of a property, please contact us for a free consultation.
4134 History Circle Frisco, TX 75034
Want to know what your home might be worth? Contact us for a FREE valuation!

Our team is ready to help you sell your home for the highest possible price ASAP
Key Details
Property Type Single Family Home
Sub Type Single Family Residence
Listing Status Sold
Purchase Type For Sale
Square Footage 3,063 sqft
Price per Sqft $194
Subdivision Heritage Lakes Ph 1
MLS Listing ID 14737696
Sold Date 02/01/22
Bedrooms 4
Full Baths 2
Half Baths 1
HOA Fees $197/qua
HOA Y/N Mandatory
Total Fin. Sqft 3063
Year Built 2003
Annual Tax Amount $8,460
Lot Size 8,407 Sqft
Acres 0.193
Property Description
Welcome Home to the gated neighborhood of Heritage Lakes! This recently updated home features a large backyard, open concept living with 2-story ceilings & great natural light. Includes many improvements: an updated chef's kitchen with quartz CTs, farmhouse sink, dbl ovens & spa-like master bath with glass shower; wood shutters, wood floors, recent roof, HVACs & paint. Well-appointed on a cul-de-sac w lake views, steps from Clubhouse, First Tee of 9-hole golf course & neighborhood playground. Addt'l resort-style amenities include 2 pools, lazy river, fishing lakes, walking trails & fitness center. Located near shopping, restaurants, minutes to The Star, DNT & 121! MULT OFFER DEADLINE SUN 3PM.
Location
State TX
County Denton
Community Club House, Community Pool, Fitness Center, Gated, Golf, Greenbelt, Jogging Path/Bike Path, Lake, Playground, Spa
Direction From Dallas North Tollway: West on Lebanon, Left at Village Blvd. Gated entrance - need DL to access.
Rooms
Dining Room 2
Interior
Interior Features Cable TV Available, Flat Screen Wiring, High Speed Internet Available
Heating Central, Natural Gas
Cooling Ceiling Fan(s), Central Air, Electric
Flooring Carpet, Ceramic Tile, Wood
Fireplaces Number 1
Fireplaces Type Gas Logs, Gas Starter
Appliance Dishwasher, Disposal, Double Oven, Electric Oven, Gas Cooktop, Microwave, Plumbed for Ice Maker, Gas Water Heater
Heat Source Central, Natural Gas
Exterior
Exterior Feature Rain Gutters
Garage Spaces 2.0
Fence Wood
Community Features Club House, Community Pool, Fitness Center, Gated, Golf, Greenbelt, Jogging Path/Bike Path, Lake, Playground, Spa
Utilities Available Alley, City Sewer, City Water, Concrete, Curbs, Sidewalk
Roof Type Composition
Total Parking Spaces 2
Garage Yes
Building
Lot Description Cul-De-Sac, Few Trees, Interior Lot, Lrg. Backyard Grass
Story Two
Foundation Slab
Level or Stories Two
Structure Type Brick
Schools
Elementary Schools Hicks
Middle Schools Arbor Creek
High Schools Hebron
School District Lewisville Isd
Others
Ownership See Tax
Acceptable Financing Cash, Conventional, FHA, VA Loan
Listing Terms Cash, Conventional, FHA, VA Loan
Financing Cash
Read Less

©2024 North Texas Real Estate Information Systems.
Bought with Carla Reeves • Eastoria Real Estate, Inc
GET MORE INFORMATION


