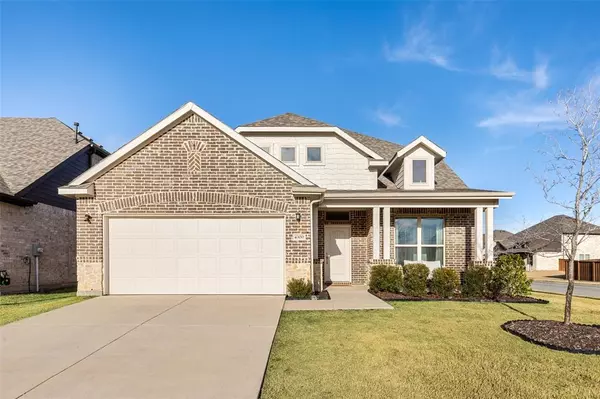For more information regarding the value of a property, please contact us for a free consultation.
4300 Cozy Pine Drive Northlake, TX 76226
Want to know what your home might be worth? Contact us for a FREE valuation!

Our team is ready to help you sell your home for the highest possible price ASAP
Key Details
Property Type Single Family Home
Sub Type Single Family Residence
Listing Status Sold
Purchase Type For Sale
Square Footage 2,637 sqft
Price per Sqft $176
Subdivision Canyon Falls
MLS Listing ID 14735048
Sold Date 02/25/22
Style Traditional
Bedrooms 4
Full Baths 3
HOA Fees $217/qua
HOA Y/N Mandatory
Total Fin. Sqft 2637
Year Built 2019
Lot Size 7,927 Sqft
Acres 0.182
Lot Dimensions 105 x 70
Property Description
OPEN HOUSE IS CANCELED. Blink, and you'll miss the opportunity to buy this fabulous two-story home in Canyon Falls. Measuring at 2,637 SqFt, this home boasts 4 bedrooms, 2 living areas, an open floorplan, and a large corner lot. The island kitchen overlooks the dining area and the den. The primary suite is on the first floor, along with a bedroom #2 and bathroom #2. Upstairs you'll find the second living area, 2 secondary bedrooms, and bathroom #3. Other features include: vinyl planks floors, stainless appliances, subway tile backsplash, a large pantry, designer colors, recessed lighting, large bedrooms, great storage, tankless water heater, and more. Canyon Falls features hiking trails...
Location
State TX
County Denton
Community Community Pool, Fitness Center, Greenbelt, Jogging Path/Bike Path, Lake, Park, Playground
Direction Cross Timbers Road to Cleveland Gibbs Road; North on Cleveland Gibbs Road to Monarch Trail. East on Monarch Trail to Cozy Pine Dr. The home is at the corner of Monarch Trail and Cozy Pine Dr. on the right.
Rooms
Dining Room 1
Interior
Interior Features Cable TV Available, Decorative Lighting, High Speed Internet Available, Vaulted Ceiling(s)
Heating Central, Natural Gas, Zoned
Cooling Ceiling Fan(s), Central Air, Electric, Zoned
Flooring Carpet, Ceramic Tile, Luxury Vinyl Plank
Appliance Built-in Gas Range, Dishwasher, Disposal, Microwave, Plumbed For Gas in Kitchen, Plumbed for Ice Maker, Vented Exhaust Fan
Heat Source Central, Natural Gas, Zoned
Exterior
Exterior Feature Covered Patio/Porch, Rain Gutters, Lighting
Garage Spaces 2.0
Fence Wood
Community Features Community Pool, Fitness Center, Greenbelt, Jogging Path/Bike Path, Lake, Park, Playground
Utilities Available City Sewer, City Water, Community Mailbox, Curbs, Sidewalk, Underground Utilities
Roof Type Composition
Total Parking Spaces 2
Garage Yes
Building
Lot Description Corner Lot, Cul-De-Sac, Landscaped, Lrg. Backyard Grass, Subdivision
Story Two
Foundation Slab
Level or Stories Two
Structure Type Brick,Rock/Stone,Siding
Schools
Elementary Schools Lance Thompson
Middle Schools Pike
High Schools Northwest
School District Northwest Isd
Others
Ownership See TransactionDesk
Acceptable Financing Cash, Conventional, FHA, VA Loan
Listing Terms Cash, Conventional, FHA, VA Loan
Financing Conventional
Read Less

©2024 North Texas Real Estate Information Systems.
Bought with Tony Green • Compass RE Texas, LLC.
GET MORE INFORMATION


