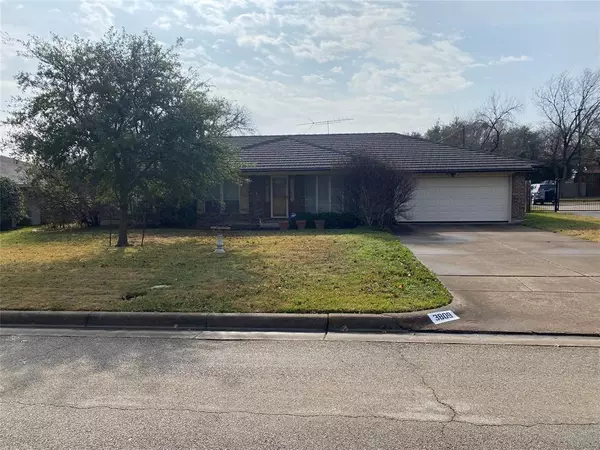For more information regarding the value of a property, please contact us for a free consultation.
3809 Glenmont Drive Fort Worth, TX 76133
Want to know what your home might be worth? Contact us for a FREE valuation!

Our team is ready to help you sell your home for the highest possible price ASAP
Key Details
Property Type Single Family Home
Sub Type Single Family Residence
Listing Status Sold
Purchase Type For Sale
Square Footage 1,792 sqft
Price per Sqft $122
Subdivision South Hills Add
MLS Listing ID 14731854
Sold Date 01/31/22
Style Traditional
Bedrooms 3
Full Baths 2
HOA Y/N None
Total Fin. Sqft 1792
Year Built 1977
Annual Tax Amount $5,800
Lot Size 0.308 Acres
Acres 0.308
Property Description
*Multiple offers* *Showings through Monday, Deadline for Best and Final 2pm Tuesday Jan 4* Great opportunity in Wedgwood. 3 beds, 2 baths, 2 car garage, large back yard. House is ready for some updates for a new owner, or possibly an investment opportunity. It's being offered AS-IS, seller to make no repairs.
Location
State TX
County Tarrant
Direction Located in Wedgwood, if you're coming down Woodway from I20, turn left on Glenmont, it's just East of Woodway. Depending on where you're coming from, there are options.
Rooms
Dining Room 1
Interior
Heating Central, Electric
Cooling Central Air, Electric
Flooring Carpet, Laminate, Vinyl
Fireplaces Number 1
Fireplaces Type Masonry, Wood Burning
Appliance Electric Cooktop, Electric Oven, Microwave
Heat Source Central, Electric
Laundry Electric Dryer Hookup, Full Size W/D Area, Washer Hookup
Exterior
Exterior Feature Covered Patio/Porch
Garage Spaces 2.0
Fence Wood
Utilities Available Asphalt, City Sewer, City Water, Curbs
Roof Type Metal
Total Parking Spaces 2
Garage Yes
Building
Lot Description Lrg. Backyard Grass
Story One
Foundation Slab
Level or Stories One
Structure Type Brick
Schools
Elementary Schools Bruceshulk
Middle Schools Wedgwood
High Schools Southwest
School District Fort Worth Isd
Others
Ownership Chris Lawhon, Mark Lawhon
Acceptable Financing Cash, Conventional
Listing Terms Cash, Conventional
Financing FHA
Read Less

©2024 North Texas Real Estate Information Systems.
Bought with Spalding Pyron • Pyron Team Realty
GET MORE INFORMATION


