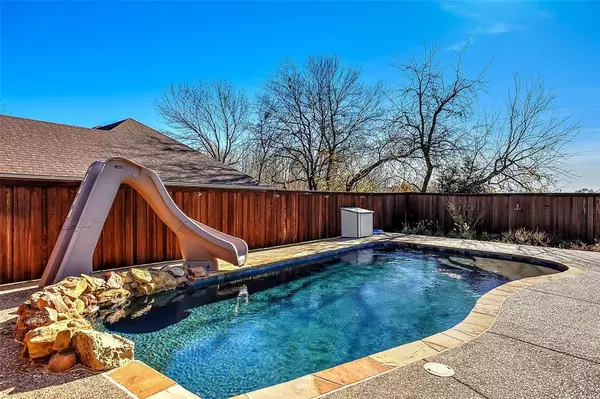For more information regarding the value of a property, please contact us for a free consultation.
4321 Savannah Drive Sherman, TX 75092
Want to know what your home might be worth? Contact us for a FREE valuation!

Our team is ready to help you sell your home for the highest possible price ASAP
Key Details
Property Type Single Family Home
Sub Type Single Family Residence
Listing Status Sold
Purchase Type For Sale
Square Footage 1,640 sqft
Price per Sqft $182
Subdivision Moorman-Moore Add
MLS Listing ID 14720244
Sold Date 01/27/22
Style Traditional
Bedrooms 3
Full Baths 2
HOA Y/N None
Total Fin. Sqft 1640
Year Built 1993
Lot Size 8,319 Sqft
Acres 0.191
Property Description
Attractive, ENERGY EFFICIENT, brick home with updates you simply must see to appreciate! This attractive, corner lot home's curb appeal and extended covered porch lead you into this pleasant home. Inside, you'll appreciate fresh paint completed Dec 2021. The living room has vaulted ceiling & brick fireplace. The kitchen offers granite countertops, a breakfast bar, & plenty of cabinets. The master retreat is separate from secondary bedrooms. The master bath, updated in 2021, has a huge jetted tub, separate vanities, & a separate shower. Outside, follow the patio to the inviting saltwater pool complete with a slide! Home has solar panels which is a HUGE SAVINGS! Close to shopping & dining! Come take a look!
Location
State TX
County Grayson
Direction From Hwy 82 and North Travis Street, head North on Travis Street to Forest Creek Drive. Right on Forest Creek to Savannah Drive. Right on Savannah to last house on the left. Sign in yard.
Rooms
Dining Room 1
Interior
Interior Features Cable TV Available, Decorative Lighting, High Speed Internet Available, Vaulted Ceiling(s)
Heating Central, Electric
Cooling Ceiling Fan(s), Central Air, Electric
Flooring Laminate, Vinyl
Fireplaces Number 1
Fireplaces Type Brick, Wood Burning
Appliance Dishwasher, Electric Range, Microwave, Plumbed for Ice Maker, Vented Exhaust Fan, Electric Water Heater
Heat Source Central, Electric
Laundry Electric Dryer Hookup, Full Size W/D Area, Washer Hookup
Exterior
Exterior Feature Covered Patio/Porch
Garage Spaces 2.0
Fence Metal, Wood
Pool Gunite, In Ground, Salt Water
Utilities Available City Sewer, City Water, Individual Water Meter, Overhead Utilities, Underground Utilities
Roof Type Composition
Total Parking Spaces 2
Garage Yes
Private Pool 1
Building
Lot Description Corner Lot, Landscaped
Story One
Foundation Slab
Level or Stories One
Structure Type Brick
Schools
Elementary Schools Percy W Neblett
Middle Schools Sherman
High Schools Sherman
School District Sherman Isd
Others
Ownership Caston
Acceptable Financing Cash, Conventional, FHA, VA Loan
Listing Terms Cash, Conventional, FHA, VA Loan
Financing FHA
Read Less

©2024 North Texas Real Estate Information Systems.
Bought with Sean Harris • Keller Williams Realty DPR
GET MORE INFORMATION


