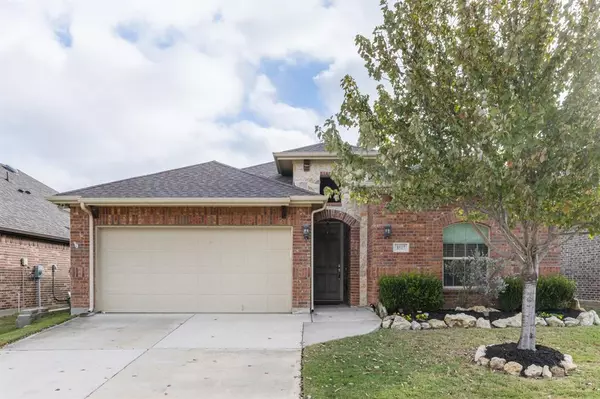For more information regarding the value of a property, please contact us for a free consultation.
8517 Hornbeam Drive Fort Worth, TX 76123
Want to know what your home might be worth? Contact us for a FREE valuation!

Our team is ready to help you sell your home for the highest possible price ASAP
Key Details
Property Type Single Family Home
Sub Type Single Family Residence
Listing Status Sold
Purchase Type For Sale
Square Footage 1,945 sqft
Price per Sqft $154
Subdivision Primrose Crossing
MLS Listing ID 14713160
Sold Date 12/30/21
Style Traditional
Bedrooms 3
Full Baths 2
HOA Fees $30/qua
HOA Y/N Mandatory
Total Fin. Sqft 1945
Year Built 2015
Annual Tax Amount $7,204
Lot Size 5,488 Sqft
Acres 0.126
Property Description
**Multiple OFFERS** Offer cut off is Nov. 21th at 5PM . Cozy living area with bay window and countertopseating to the kitchen. The bedrooms are a split concept with a private master retreat. The kitchen offers a gas stovetop with tons of counter-top space. BONUS: Cabinets have stainless rolling inserts. Large backyard with an oversized covered patio. Rock beds were sourced from the original build site. The Primrose Crossing neighborhood offers an amenities center with a pool, playground and clubhouse. Easy and quick access to the Chisholm Trail Pkwy and near by shopping.
Location
State TX
County Tarrant
Community Community Pool
Direction Go I-30 West to Chisholm Trail ParkwayExit McPherson Blvd and go rightRight on Brewer Blvd.Left on W. Risinger Rd.Right on Hornbeam Dr.
Rooms
Dining Room 2
Interior
Interior Features Cable TV Available, High Speed Internet Available
Heating Central, Natural Gas
Cooling Central Air, Electric
Flooring Carpet, Ceramic Tile, Wood
Fireplaces Number 1
Fireplaces Type Gas Logs, Gas Starter, Stone
Appliance Built-in Gas Range, Dishwasher, Disposal, Gas Cooktop, Microwave, Refrigerator
Heat Source Central, Natural Gas
Laundry Full Size W/D Area
Exterior
Exterior Feature Rain Gutters
Garage Spaces 2.0
Fence Wood
Community Features Community Pool
Utilities Available City Sewer, City Water
Roof Type Composition
Total Parking Spaces 2
Garage Yes
Building
Lot Description Interior Lot, Landscaped, Sprinkler System, Subdivision
Story One
Foundation Slab
Level or Stories One
Structure Type Brick,Rock/Stone
Schools
Elementary Schools June W Davis
Middle Schools Summer Creek
High Schools North Crowley
School District Crowley Isd
Others
Ownership Steven Lopez
Acceptable Financing Cash, Conventional, FHA, VA Loan
Listing Terms Cash, Conventional, FHA, VA Loan
Financing Conventional
Read Less

©2024 North Texas Real Estate Information Systems.
Bought with Du Phan • First Texas Realty
GET MORE INFORMATION


