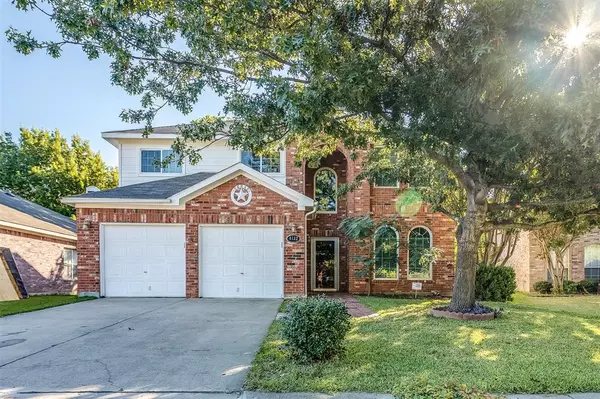For more information regarding the value of a property, please contact us for a free consultation.
4132 Cardigan Drive Grand Prairie, TX 75052
Want to know what your home might be worth? Contact us for a FREE valuation!

Our team is ready to help you sell your home for the highest possible price ASAP
Key Details
Property Type Single Family Home
Sub Type Single Family Residence
Listing Status Sold
Purchase Type For Sale
Square Footage 2,452 sqft
Price per Sqft $130
Subdivision Stone Brooke At Sheffield Village
MLS Listing ID 14693024
Sold Date 01/31/22
Style Traditional
Bedrooms 4
Full Baths 2
Half Baths 1
HOA Fees $50/qua
HOA Y/N Mandatory
Total Fin. Sqft 2452
Year Built 1997
Annual Tax Amount $6,868
Lot Size 7,361 Sqft
Acres 0.169
Property Description
Best and highest by Friday, Oct. 22nd by 5 pm. If you are submitting an offer higher than the list please include an appraisal waiver. Move Right In! This 4-2.5-2 is well maintained and is great for entertaining family and friends. The kitchen offers custom cabinetry, a gas stove, and plenty of counter space. Marble flooring downstairs, gas fireplace, and all windows have been updated with Anderson windows. The roof is 6 yrs old and the HVAC is 5yrs old. The backyard is a great place to wind down with a great book next to the wood-burning fire pit. , enclosed back patio and storage building outback. No survey available, buyer to purchase. Conveniently located to major highways, shopping, and restaurants.
Location
State TX
County Tarrant
Community Club House, Community Pool, Park, Playground
Direction From I20 exit Great Southwest Pkwy, turn right on Bardin then left on Cardigan. House in on the left side
Rooms
Dining Room 2
Interior
Interior Features Cable TV Available, High Speed Internet Available
Heating Central, Natural Gas
Cooling Ceiling Fan(s), Central Air, Electric
Flooring Carpet, Marble
Fireplaces Number 1
Fireplaces Type Brick, Gas Logs, Gas Starter
Appliance Disposal, Gas Cooktop, Gas Oven, Microwave, Plumbed For Gas in Kitchen, Plumbed for Ice Maker, Vented Exhaust Fan
Heat Source Central, Natural Gas
Laundry Electric Dryer Hookup, Full Size W/D Area, Washer Hookup
Exterior
Exterior Feature Covered Patio/Porch, Fire Pit, Rain Gutters, Storage
Garage Spaces 2.0
Fence Wood
Community Features Club House, Community Pool, Park, Playground
Utilities Available All Weather Road, City Sewer, City Water, Curbs, Sidewalk
Roof Type Composition
Total Parking Spaces 2
Garage Yes
Building
Lot Description Few Trees, Interior Lot, Landscaped, Subdivision
Story Two
Foundation Slab
Level or Stories Two
Structure Type Brick,Siding
Schools
Elementary Schools Starrett
Middle Schools Barnett
High Schools Bowie
School District Arlington Isd
Others
Ownership Salinas
Acceptable Financing Cash, Conventional, FHA, VA Loan
Listing Terms Cash, Conventional, FHA, VA Loan
Financing Conventional
Read Less

©2024 North Texas Real Estate Information Systems.
Bought with Rosario Gallegos • Rendon Realty, LLC
GET MORE INFORMATION


