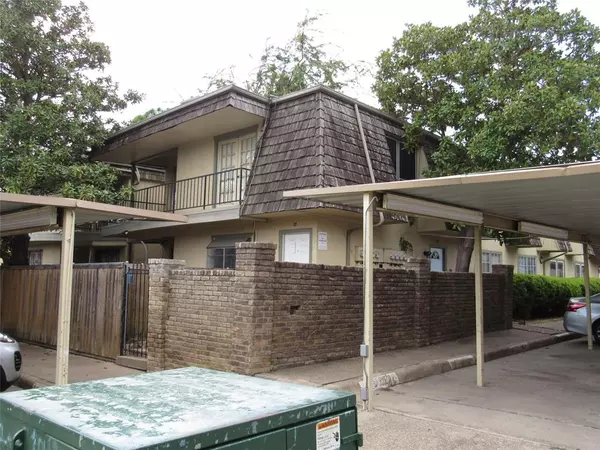For more information regarding the value of a property, please contact us for a free consultation.
8560 PARK Lane #37 Dallas, TX 75231
Want to know what your home might be worth? Contact us for a FREE valuation!

Our team is ready to help you sell your home for the highest possible price ASAP
Key Details
Property Type Condo
Sub Type Condominium
Listing Status Sold
Purchase Type For Sale
Square Footage 1,310 sqft
Price per Sqft $75
Subdivision Park Lane Place Twnhms
MLS Listing ID 14689948
Sold Date 03/30/22
Style Traditional
Bedrooms 2
Full Baths 2
HOA Fees $206/mo
HOA Y/N Mandatory
Total Fin. Sqft 1310
Year Built 1974
Annual Tax Amount $2,843
Lot Size 3,920 Sqft
Acres 0.09
Property Description
Highest & Best is due by Monday, 3-21-22 at 9:00 AM. This property is a condominium. Fantastic investment opportunity for someone looking for a starter home. Townhouse is a corner unit and is situated upstairs. The home offers a large open concept floor plan with the living area being adjacent to the dining area. A mirrored wood burning fireplace is the focal piece to the living area which allows for access to the spacious balcony via French doors. A sliding glass door off the dining area also allows for access to the balcony and is perfect for entertaining. The kitchen features tile counters, stainless steel oven and built-in microwave. The oversized master bedroom is perfect for getting away and has plenty of room for a reading area. The second bedroom also has its own private bathroom.
Location
State TX
County Dallas
Community Gated
Direction From US-75 and Park Lane, head east on Park Lane for approximately 1 mile. Townhomes will be on the right side of the street and gated entry is at first entryway. After entering complex, turn left at second roadway until dead ends, and unit is on the right.
Rooms
Dining Room 1
Interior
Interior Features Cable TV Available, High Speed Internet Available
Heating Central, Electric
Cooling Ceiling Fan(s), Central Air, Electric
Flooring Carpet, Ceramic Tile
Fireplaces Number 1
Fireplaces Type Wood Burning
Appliance Dishwasher, Disposal, Electric Oven, Microwave, Plumbed for Ice Maker, Electric Water Heater
Heat Source Central, Electric
Exterior
Exterior Feature Balcony
Fence Wood
Community Features Gated
Utilities Available All Weather Road, Asphalt, City Sewer, City Water, Concrete, Curbs
Roof Type Other,Shingle,Wood
Garage No
Building
Lot Description Few Trees, Landscaped
Story One
Foundation Slab
Level or Stories One
Structure Type Brick,Siding,Stucco,Wood
Schools
Elementary Schools Jack Lowe Sr
Middle Schools Tasby
High Schools Conrad
School District Dallas Isd
Others
Ownership VST 2020 - NPL1 REO, LLC
Acceptable Financing Cash
Listing Terms Cash
Financing Cash
Read Less

©2024 North Texas Real Estate Information Systems.
Bought with Berenize Gusman • Rendon Realty, LLC
GET MORE INFORMATION


