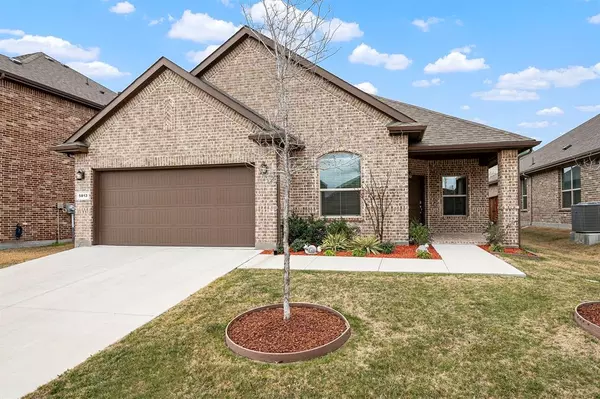For more information regarding the value of a property, please contact us for a free consultation.
5813 Stream Drive Fort Worth, TX 76137
Want to know what your home might be worth? Contact us for a FREE valuation!

Our team is ready to help you sell your home for the highest possible price ASAP
Key Details
Property Type Single Family Home
Sub Type Single Family Residence
Listing Status Sold
Purchase Type For Sale
Square Footage 1,828 sqft
Price per Sqft $181
Subdivision Fossil Crk
MLS Listing ID 14761035
Sold Date 03/17/22
Style Traditional
Bedrooms 3
Full Baths 2
HOA Fees $40/ann
HOA Y/N Mandatory
Total Fin. Sqft 1828
Year Built 2019
Annual Tax Amount $6,892
Lot Size 5,749 Sqft
Acres 0.132
Property Description
Pristine DR Horton. 1 Owner gently lived in and completely move in ready. This beautiful 3 bedroom with an office has a perfect floorplan. There is a formal dining area and a breakfast area plus the kitchen bar for tons of seating. Gorgeous kitchen with and abundance of storage, excellent counter space, Granite countertops, ss appliances, and a walk in pantry. Large private master bedroom with a large master bathroom and large closet. The other bedrooms are split. Spacious laundry room with room for a freezer or second refrigerator. This home also has access to excellent trails and the neighborhood is in an excellent location for easy access to shopping, resturants, golf, and so much more. You will love it!
Location
State TX
County Tarrant
Community Greenbelt, Jogging Path/Bike Path
Direction From N Beach go west onFossil Creek Blvd then right onto N Riverside then right on Cricklewood then right on Stream. Home will be on yoour right.
Rooms
Dining Room 2
Interior
Interior Features Cable TV Available, Decorative Lighting, High Speed Internet Available, Smart Home System
Heating Central, Natural Gas
Cooling Ceiling Fan(s), Central Air, Electric
Flooring Carpet, Ceramic Tile
Appliance Dishwasher, Disposal, Gas Range, Microwave, Gas Water Heater
Heat Source Central, Natural Gas
Exterior
Exterior Feature Covered Patio/Porch, Rain Gutters
Garage Spaces 2.0
Fence Wood
Community Features Greenbelt, Jogging Path/Bike Path
Utilities Available City Sewer, City Water, Concrete, Sidewalk, Underground Utilities
Roof Type Composition
Total Parking Spaces 2
Garage Yes
Building
Lot Description Few Trees, Interior Lot, Landscaped, Sprinkler System, Subdivision
Story One
Foundation Slab
Level or Stories One
Structure Type Brick
Schools
Elementary Schools Chisholm Ridge
Middle Schools Ed Willkie
High Schools Chisholm Trail
School District Eagle Mt-Saginaw Isd
Others
Ownership Of Record
Acceptable Financing Cash, Conventional, FHA, VA Loan
Listing Terms Cash, Conventional, FHA, VA Loan
Financing VA
Read Less

©2024 North Texas Real Estate Information Systems.
Bought with Kimberly Coatney • Ebby Halliday, REALTORS
GET MORE INFORMATION


