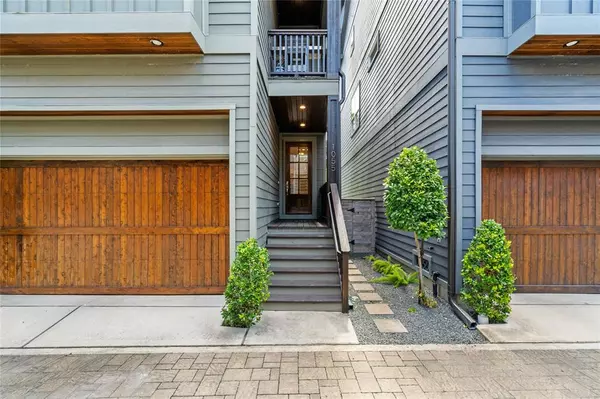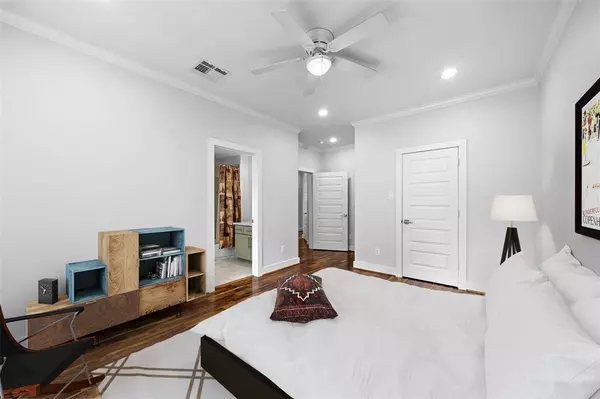For more information regarding the value of a property, please contact us for a free consultation.
1055 W 17th ST Houston, TX 77008
Want to know what your home might be worth? Contact us for a FREE valuation!

Our team is ready to help you sell your home for the highest possible price ASAP
Key Details
Property Type Single Family Home
Listing Status Sold
Purchase Type For Sale
Square Footage 2,543 sqft
Price per Sqft $194
Subdivision Turkey Gully Villas 1
MLS Listing ID 65365783
Sold Date 01/04/23
Style Traditional
Bedrooms 3
Full Baths 3
Half Baths 1
HOA Fees $110/ann
HOA Y/N 1
Year Built 2014
Annual Tax Amount $9,971
Tax Year 2021
Lot Size 1,790 Sqft
Acres 0.0411
Property Description
An Amazing opportunity in highly sought-after Shady Acres! This freestanding home is just over 2,500 square feet offering a well-designed floorplan, 3 large bedrooms with walk-in closets all with ensuite baths. Stunning hardwood floors throughout the entire lovely home and abundant natural light will certainly impress your family & friends. The spacious kitchen is perfectly equipped with beautiful cabinetry, SS appliances, an exquisite marble center island and a walk-in pantry. Oversized living and dining combo open concept with bar area and balcony for grilling. Relax in your spacious primary bedroom and elegant bath. Let’s not forget the backyard space that is perfect for your morning cup of coffee and to watch your furry friends play. Privately nestled in a quiet well-maintained gated community. Easy access to major highways, restaurants, popular breweries, gyms, groceries, walking and biking trails. Schedule your tour today as this beautiful home awaits you!
Location
State TX
County Harris
Area Heights/Greater Heights
Rooms
Bedroom Description 1 Bedroom Down - Not Primary BR,1 Bedroom Up,Primary Bed - 2nd Floor,Walk-In Closet
Other Rooms Kitchen/Dining Combo, Living Area - 2nd Floor, Living/Dining Combo, Utility Room in House
Master Bathroom Half Bath, Primary Bath: Separate Shower
Kitchen Breakfast Bar, Walk-in Pantry
Interior
Interior Features Balcony
Heating Central Gas
Cooling Central Electric, Zoned
Exterior
Parking Features Attached Garage
Garage Spaces 2.0
Roof Type Composition
Street Surface Asphalt,Concrete
Private Pool No
Building
Lot Description Patio Lot
Faces West
Story 3
Foundation Pier & Beam
Lot Size Range 0 Up To 1/4 Acre
Sewer Public Sewer
Water Public Water
Structure Type Cement Board
New Construction No
Schools
Elementary Schools Love Elementary School
Middle Schools Hamilton Middle School (Houston)
High Schools Waltrip High School
School District 27 - Houston
Others
HOA Fee Include Other
Senior Community No
Restrictions Deed Restrictions
Tax ID 134-234-001-0015
Energy Description Attic Vents,Ceiling Fans,Digital Program Thermostat,Energy Star Appliances
Acceptable Financing Cash Sale, Conventional, FHA, VA
Tax Rate 2.3307
Disclosures Sellers Disclosure
Listing Terms Cash Sale, Conventional, FHA, VA
Financing Cash Sale,Conventional,FHA,VA
Special Listing Condition Sellers Disclosure
Read Less

Bought with Douglas Hayward Smith
GET MORE INFORMATION




