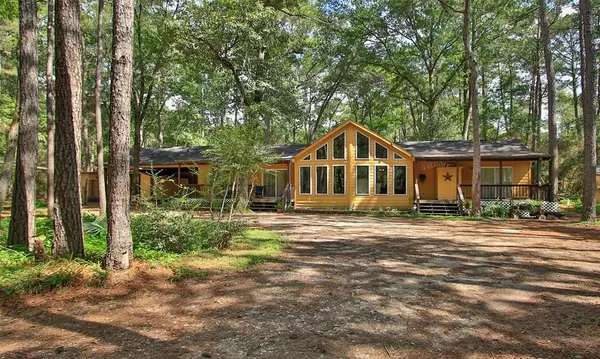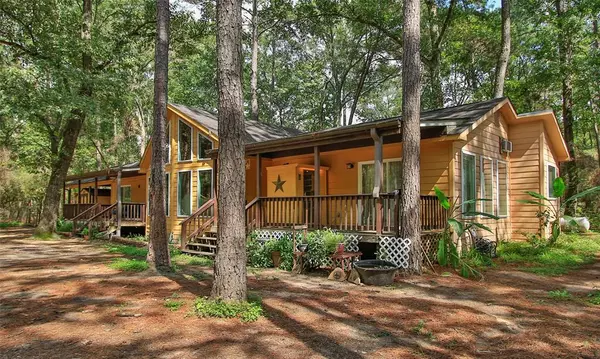For more information regarding the value of a property, please contact us for a free consultation.
24541 Country Oaks BLVD Montgomery, TX 77316
Want to know what your home might be worth? Contact us for a FREE valuation!

Our team is ready to help you sell your home for the highest possible price ASAP
Key Details
Property Type Single Family Home
Listing Status Sold
Purchase Type For Sale
Square Footage 1,389 sqft
Price per Sqft $197
Subdivision Shady Oak Estates 03
MLS Listing ID 16275559
Sold Date 11/14/22
Style Traditional
Bedrooms 3
Full Baths 2
HOA Fees $12/ann
HOA Y/N 1
Year Built 2007
Annual Tax Amount $3,500
Tax Year 2021
Lot Size 1.500 Acres
Acres 1.5
Property Description
Private Country Home on 1.5 Acres with great location close to 249/FM 1486. Feel the privacy of living in the country, but still have easy access to get to Houston, Lake Conroe, or the Woodlands. Home is Fully Fenced and Gated. Soaring ceilings in the Living Area and a Wall of Windows provide for superb Natural Light. 2 Porches to enjoy your Wooded Lot. This home comes equipped with solar panels and a chicken coop for those who want potential off grid living. There's a huge Primary Bedroom with En Suite Bath that has Double Sinks and Separate Tub/Shower and direct porch access. 2 Storage Sheds on the property and a 2 Car Porte Cochere. There are 2 additional bedrooms and an extra room (currently used as another bedroom). Open concept floorplan is perfect for Entertaining! It also offers a full sauna. Come experience the fresh air and elbow room this property offers. Make your appointment today!
Location
State TX
County Montgomery
Area Magnolia/1488 West
Rooms
Bedroom Description All Bedrooms Down,Primary Bed - 1st Floor,Split Plan
Other Rooms 1 Living Area, Breakfast Room, Living Area - 1st Floor, Utility Room in House
Master Bathroom Primary Bath: Double Sinks, Primary Bath: Jetted Tub, Primary Bath: Separate Shower, Secondary Bath(s): Tub/Shower Combo
Den/Bedroom Plus 3
Kitchen Kitchen open to Family Room
Interior
Heating Space Heater
Cooling Window Units
Exterior
Carport Spaces 2
Roof Type Composition
Private Pool No
Building
Lot Description Wooded
Story 1
Foundation Pier & Beam
Lot Size Range 1 Up to 2 Acres
Water Aerobic
Structure Type Cement Board
New Construction No
Schools
Elementary Schools Magnolia Elementary School (Magnolia)
Middle Schools Magnolia Junior High School
High Schools Magnolia West High School
School District 36 - Magnolia
Others
Senior Community No
Restrictions Deed Restrictions
Tax ID 8742-03-09300
Acceptable Financing Cash Sale, Conventional, FHA, VA
Tax Rate 1.8587
Disclosures Sellers Disclosure, Special Addendum
Listing Terms Cash Sale, Conventional, FHA, VA
Financing Cash Sale,Conventional,FHA,VA
Special Listing Condition Sellers Disclosure, Special Addendum
Read Less

Bought with eXp Realty LLC
GET MORE INFORMATION




