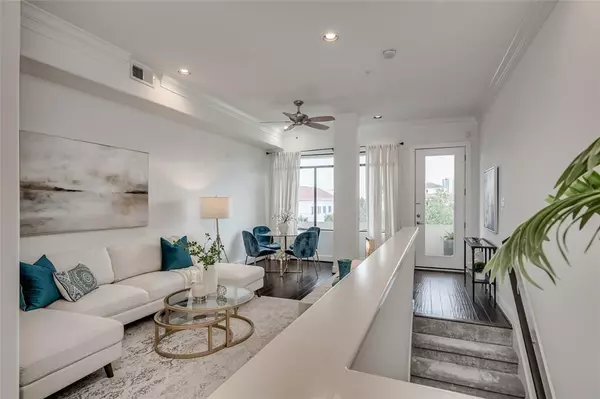For more information regarding the value of a property, please contact us for a free consultation.
510 Lovett BLVD #307 Houston, TX 77006
Want to know what your home might be worth? Contact us for a FREE valuation!

Our team is ready to help you sell your home for the highest possible price ASAP
Key Details
Property Type Condo
Listing Status Sold
Purchase Type For Sale
Square Footage 1,344 sqft
Price per Sqft $210
Subdivision Lovett Place Condo
MLS Listing ID 44971066
Sold Date 11/04/22
Bedrooms 1
Full Baths 1
Half Baths 1
HOA Fees $587/mo
Year Built 2008
Annual Tax Amount $5,289
Tax Year 2021
Property Description
If you’re drawn to Montrose for the character, diversity and flair, then living in a former rock ‘n roll radio station may be just the place for you. Full of style, centrally located and already updated gives you the choice of entertaining at home or enjoying a inner loop lifestyle! Mid-rise 2-story condo is thoughtfully and tastefully appointed plus meticulously maintained. Central location makes it appealing for your lifestyle or as an investment. Interior and cabinets recently painted. Living, dining, kitchen (including rare gas range) and powder room on 1st level. 2nd level is your own private suite retreat with room for a wfh office. Double-sink bathroom with jetted tub and separate shower. Hardwoods 1st floor and new carpet on 2nd floor. Entertain on your private balcony with downtown views or the rooftop terrace with panoramic views. Convenience of 24-hr gym for residents. Gated parking garage. Building elevator. Lock & leave convenience. High walk, transit and bike scores.
Location
State TX
County Harris
Area Montrose
Building/Complex Name LOVETT PLACE
Rooms
Bedroom Description All Bedrooms Down,En-Suite Bath,Primary Bed - 2nd Floor,Walk-In Closet
Other Rooms 1 Living Area, Living Area - 3rd Floor, Living/Dining Combo, Utility Room in House
Master Bathroom Half Bath, Primary Bath: Double Sinks, Primary Bath: Jetted Tub, Primary Bath: Separate Shower, Primary Bath: Soaking Tub
Den/Bedroom Plus 1
Kitchen Breakfast Bar, Island w/o Cooktop, Kitchen open to Family Room, Pantry, Under Cabinet Lighting, Walk-in Pantry
Interior
Interior Features Balcony, Drapes/Curtains/Window Cover, Elevator, Fire/Smoke Alarm, Formal Entry/Foyer, Partially Sprinklered
Heating Central Gas
Cooling Central Electric
Flooring Carpet, Engineered Wood, Tile
Appliance Gas Dryer Connections
Dryer Utilities 1
Exterior
Exterior Feature Exercise Room, Rooftop Deck
View South
Street Surface Asphalt,Concrete,Curbs
Total Parking Spaces 1
Private Pool No
Building
Building Description Stone, Gym
Faces South
Unit Features Uncovered Terrace
Structure Type Stone
New Construction No
Schools
Elementary Schools Baker Montessori School
Middle Schools Gregory-Lincoln Middle School
High Schools Lamar High School (Houston)
School District 27 - Houston
Others
Pets Allowed With Restrictions
HOA Fee Include Building & Grounds,Gas,Limited Access,Recreational Facilities,Trash Removal,Water and Sewer
Senior Community No
Tax ID 131-825-000-0015
Ownership Full Ownership
Energy Description Ceiling Fans,Digital Program Thermostat,North/South Exposure
Acceptable Financing Cash Sale, Conventional, FHA, VA
Tax Rate 2.330662
Disclosures Pets, Sellers Disclosure
Listing Terms Cash Sale, Conventional, FHA, VA
Financing Cash Sale,Conventional,FHA,VA
Special Listing Condition Pets, Sellers Disclosure
Pets Allowed With Restrictions
Read Less

Bought with RE/MAX Southwest
GET MORE INFORMATION




