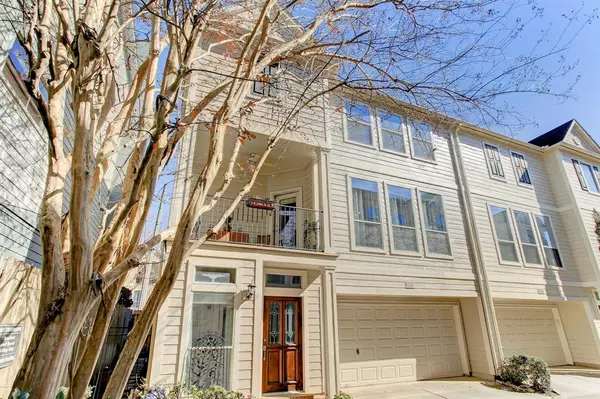For more information regarding the value of a property, please contact us for a free consultation.
1804 W Webster ST Houston, TX 77019
Want to know what your home might be worth? Contact us for a FREE valuation!

Our team is ready to help you sell your home for the highest possible price ASAP
Key Details
Property Type Townhouse
Sub Type Townhouse
Listing Status Sold
Purchase Type For Sale
Square Footage 2,199 sqft
Price per Sqft $188
Subdivision Mason Court
MLS Listing ID 90719611
Sold Date 03/25/22
Style Traditional
Bedrooms 3
Full Baths 3
Half Baths 1
HOA Fees $123/ann
Year Built 2003
Annual Tax Amount $8,485
Tax Year 2021
Lot Size 1,651 Sqft
Property Description
This beautiful end unit is quietly situated in a small community of only 6 homes, has oversized windows and a spacious balcony with lots of natural light and privacy. The back and side yards have artificial turf for easy care and the hard wired gas grill is included! Still the original owners, the home has been meticulously maintained and updated. Kitchen opens up to the family room with a breakfast bar, granite countertops, stainless steal appliances and freshly painted cabinets. All hardwood floors on second and third levels, tile on first, updated bathrooms and extra insulation in the attic stairwell. The laundry room is conveniently located on the third floor and has an additional large walk in closet for storage.
Walking distance to all the great restaurants on W. Gray and just two blocks from Webster Dog Park, this is the neighborhood you have been looking for! A list of all additions and upgrades is attached!
Location
State TX
County Harris
Area Midtown - Houston
Rooms
Bedroom Description 1 Bedroom Down - Not Primary BR,En-Suite Bath,Primary Bed - 3rd Floor,Walk-In Closet
Other Rooms Living Area - 2nd Floor, Living/Dining Combo, Utility Room in House
Master Bathroom Half Bath, Primary Bath: Double Sinks, Primary Bath: Jetted Tub, Primary Bath: Tub/Shower Combo, Secondary Bath(s): Tub/Shower Combo
Kitchen Breakfast Bar, Kitchen open to Family Room, Under Cabinet Lighting, Walk-in Pantry
Interior
Interior Features Alarm System - Owned, Balcony, Drapes/Curtains/Window Cover, Fire/Smoke Alarm, Refrigerator Included, Wired for Sound
Heating Central Gas
Cooling Central Electric
Flooring Tile, Wood
Appliance Dryer Included, Refrigerator, Washer Included
Exterior
Exterior Feature Back Yard, Balcony, Fenced, Patio/Deck, Side Yard, Sprinkler System
Parking Features Attached Garage
Garage Spaces 2.0
View West
Roof Type Composition
Street Surface Concrete
Private Pool No
Building
Faces West
Story 3
Entry Level All Levels
Foundation Slab
Sewer Public Sewer
Water Public Water
Structure Type Cement Board
New Construction No
Schools
Elementary Schools Gregory-Lincoln Elementary School
Middle Schools Gregory-Lincoln Middle School
High Schools Lamar High School (Houston)
School District 27 - Houston
Others
HOA Fee Include Grounds,Trash Removal,Water and Sewer
Senior Community No
Tax ID 124-047-001-0001
Ownership Full Ownership
Energy Description Attic Fan,Attic Vents,Ceiling Fans,Insulation - Other
Acceptable Financing Cash Sale, Conventional
Tax Rate 2.3307
Disclosures Other Disclosures, Sellers Disclosure
Listing Terms Cash Sale, Conventional
Financing Cash Sale,Conventional
Special Listing Condition Other Disclosures, Sellers Disclosure
Read Less

Bought with Nextgen Real Estate Properties
GET MORE INFORMATION




