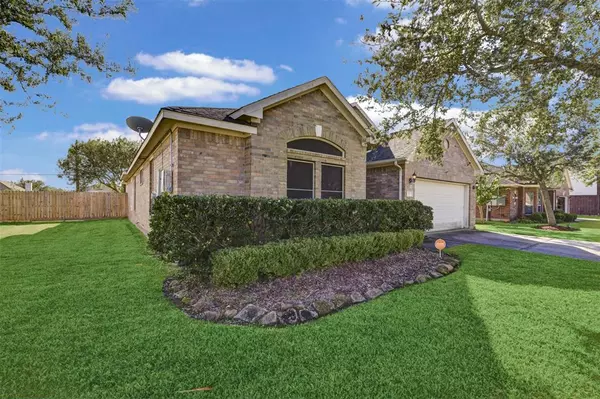For more information regarding the value of a property, please contact us for a free consultation.
711 White Ibis AVE Texas City, TX 77590
Want to know what your home might be worth? Contact us for a FREE valuation!

Our team is ready to help you sell your home for the highest possible price ASAP
Key Details
Property Type Single Family Home
Listing Status Sold
Purchase Type For Sale
Square Footage 2,997 sqft
Price per Sqft $105
Subdivision Pelican Harbour Ph 1/6
MLS Listing ID 47057512
Sold Date 01/28/22
Style Traditional
Bedrooms 4
Full Baths 2
HOA Fees $27/ann
HOA Y/N 1
Year Built 2003
Annual Tax Amount $8,044
Tax Year 2021
Lot Size 0.302 Acres
Acres 0.3019
Property Description
This lovely 4 bedroom home sits on a oversized lot(13,150) with plenty of room for the kiddos & fido to play or typical paradise in the back yard! Grand sized entry with soaring ceiling*The large format dining room offers beautiful wood flooring with plenty enough in size for large pieces*Kitchen offers corian counters & updated stainless steel gas stove & microwave*tile backsplash & walk in pantry which open to the Texas sized family room*It offers a cozy corner fireplace & gas logs for those chilly winter days*The primary suite is located to the rear of the home & ensuite offer separate shower & jetted tub along w/his & hers sinks*You will love the upstairs oversized game room that would make a separate play space for the kids or adults! HVAC, heat & ducts have been updated in 2020*Backyard offers a covered patio & updated fence in 2021*Great location for the fisherman in the family the Texas City Dike is close & Short commute to the Galveston Beaches! Call today for a private tour
Location
State TX
County Galveston
Area Texas City
Rooms
Bedroom Description En-Suite Bath,Primary Bed - 1st Floor,Walk-In Closet
Other Rooms Breakfast Room, Family Room, Formal Dining, Gameroom Up, Utility Room in House
Master Bathroom Primary Bath: Double Sinks, Primary Bath: Jetted Tub, Secondary Bath(s): Tub/Shower Combo
Den/Bedroom Plus 4
Kitchen Breakfast Bar, Kitchen open to Family Room, Walk-in Pantry
Interior
Interior Features Disabled Access, Formal Entry/Foyer, High Ceiling
Heating Central Gas
Cooling Central Electric, Solar Assisted
Flooring Carpet, Tile, Wood
Fireplaces Number 1
Exterior
Exterior Feature Back Yard Fenced, Covered Patio/Deck
Parking Features Attached Garage
Garage Spaces 2.0
Roof Type Composition
Street Surface Curbs,Gutters
Private Pool No
Building
Lot Description Subdivision Lot
Story 1.5
Foundation Slab
Sewer Public Sewer
Water Public Water
Structure Type Brick,Cement Board
New Construction No
Schools
Elementary Schools Roosevelt-Wilson Elementary School
Middle Schools Blocker Middle School
High Schools Texas City High School
School District 52 - Texas City
Others
Senior Community No
Restrictions Deed Restrictions
Tax ID 5708-0001-0012-000
Energy Description Ceiling Fans,Insulated/Low-E windows,Solar PV Electric Panels
Acceptable Financing Cash Sale, Conventional, FHA, VA
Tax Rate 2.5886
Disclosures Sellers Disclosure
Listing Terms Cash Sale, Conventional, FHA, VA
Financing Cash Sale,Conventional,FHA,VA
Special Listing Condition Sellers Disclosure
Read Less

Bought with Keller Williams Realty Clear Lake / NASA
GET MORE INFORMATION




